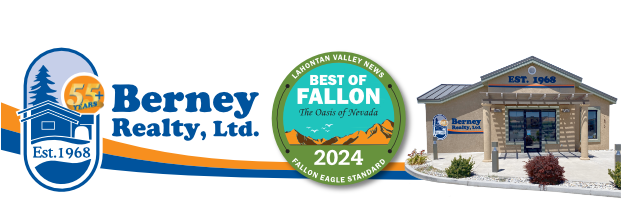
1
of
75
Photos
Price:
$625,000
MLS #:
250051414
Beds:
3
Baths:
3
Sq. Ft.:
2325
Lot Size:
1.49 Acres - 64,904 Sq Ft
Garage:
3 Car
Yr. Built:
1988
Type:
Single Family
Single Family Residence
Tax/APN #:
008-653-01
Taxes/Yr.:
$2,046
Address:
774 Copperwood Drive
Fallon, NV 89406
Open the door to this custom home, welcoming you in to one of the nicer homes on the market. The great room showcases a floor to ceiling stone fireplace with newly installed gas line for ease of use. Glancing around the room you will be impressed with the many unique and beautiful extras such as easy to access to outdoor patios and a gated yard. The custom kitchen features high-end wood cabinetry and wood built windows, granite countertops and a newly installed gas stove. The dining room, situated in the great room, invites all to share a meal and enjoy this home. Reminder this is a custom home with many inviting and stylish touches. Each bathroom is custom tailored. The 2 large bedrooms downstairs are separated by a beautiful jointly shared bathroom showcasing a bidet and distinctive countertop and sink. The stairs of "Nevada framed opening" lead up to the main bedroom with a deep walk-in closet additional large area separated by the closet; add a couch or chair for a sitting area or a personal home office area which leads to an upstairs balcony off the main bedroom. Freshly painted bedrooms and exterior doors with new hardware on the exterior doors with new hardware on the exterior screen doors. The 3 car garage has been updated with an air conditioner and 3rd bay has new garage door opener and keyless entry. Garage contains totally finished drywall. There's nothing like this out there! The homeowners have worked diligently on the outside backyard, front yard featuring circular driveway, dog yard and clean up of the entire property and it really shows!! This home sits on an oversized lot in an exclusive custom home neighborhood with great neighbors and community. Please do not bring any animals on showings and take your time to see every custom touch this home has to offer.
Interior Features:
Carpet
Forced Air
Exterior Features:
Corner Lot
Dog Run
Patio
Appliances:
Microwave
Utilities:
Natural Gas
Listing offered by:
Leslie Beach - License# B.1001745 with RE/MAX Connection - 775-302-2633.
Map of Location:
Data Source:
Listing data provided courtesy of: Northern Nevada Regional MLS (Data last refreshed: 06/15/25 6:15am)
- 3
Notice & Disclaimer: All listing data provided at this website (including IDX data and property information) is provided exclusively for consumers' personal, non-commercial use and may not be used for any purpose other than to identify prospective properties consumers may be interested in purchasing. All information is deemed reliable but is not guaranteed to be accurate. All measurements (including square footage) should be independently verified by the buyer.
Notice & Disclaimer: All listing data provided at this website (including IDX data and property information) is provided exclusively for consumers' personal, non-commercial use and may not be used for any purpose other than to identify prospective properties consumers may be interested in purchasing. All information is deemed reliable but is not guaranteed to be accurate. All measurements (including square footage) should be independently verified by the buyer.
More Information
Mortgage Calculator
%
%
Down Payment: $
Mo. Payment: $
Calculations are estimated and do not include taxes and insurance. Contact your agent or mortgage lender for additional loan programs and options.
Send To Friend

