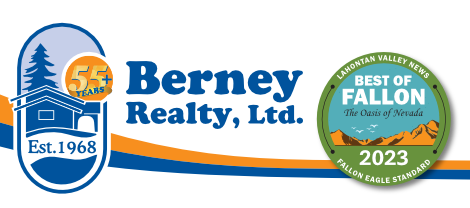1
of
11
Photos
Price:
$369,500
MLS #:
240000818
Beds:
3
Sq. Ft.:
1445
Lot Size:
0.12 Acres
Garage:
2 Car Attached,Garage Door Opener(s),Opener Control(s)
Yr. Built:
2024
Type:
Single Family
Single Family Residence
Tax/APN #:
00173153
Subdivision:
NV
Address:
414 Discovery Dr
Fallon, NV 89406
New Construction Home!! 1445 sqft residence featuring 3 bedrooms and 2 bathrooms, built by the talented class at CCHS. Enjoy an open floor plan with a spacious living room, a kitchen with a generously sized pantry and a stylish island. The bedrooms boast comfortable dimensions, with the primary bedroom offering a walk-in closet and double sinks in the ensuite bathroom. Complete with an attached two-car garage, this home is expected to be completed around the end of June.
Interior Features:
Carpet
Central Refrig AC
Composition - Shingle
Double Pane
Forced Air
Laminate
Exterior Features:
Concrete - Crawl Space
Patio
Other Features:
None - N/A
Utilities:
Cable
City - County Water
City Sewer
Internet Available
Natural Gas
Telephone
Listing offered by:
Joshua Berney - License# S.181340 with Berney Realty, LTD - 775-423-4230.
Map of Location:
Data Source:
Listing data provided courtesy of: Northern Nevada Regional MLS (Data last refreshed: 07/27/24 4:35am)
- 183
Notice & Disclaimer: All listing data provided at this website (including IDX data and property information) is provided exclusively for consumers' personal, non-commercial use and may not be used for any purpose other than to identify prospective properties consumers may be interested in purchasing. All information is deemed reliable but is not guaranteed to be accurate. All measurements (including square footage) should be independently verified by the buyer. The listing broker's offer of compensation is made only to MLS participants.
Notice & Disclaimer: All listing data provided at this website (including IDX data and property information) is provided exclusively for consumers' personal, non-commercial use and may not be used for any purpose other than to identify prospective properties consumers may be interested in purchasing. All information is deemed reliable but is not guaranteed to be accurate. All measurements (including square footage) should be independently verified by the buyer. The listing broker's offer of compensation is made only to MLS participants.
Contact Listing Agent

Josh Berney - Agent
Berney Realty, LTD
Mobile: (775) 427-1319
Office: (775) 423-4230 x116
#S.0181340
Mortgage Calculator
%
%
Down Payment: $
Mo. Payment: $
Calculations are estimated and do not include taxes and insurance. Contact your agent or mortgage lender for additional loan programs and options.
Send To Friend
