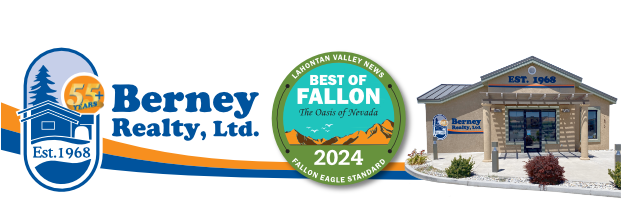
1
of
2
Photos
Price:
$1,564,643
MLS #:
250058502
Beds:
4
Baths:
4
Sq. Ft.:
3232
Lot Size:
0.24 Acres - 10,535 Sq Ft
Garage:
3 Car
Yr. Built:
2025
Type:
Single Family
Single Family Residence
Tax/APN #:
23278310
Taxes/Yr.:
$4,286
HOA Fees:
$265/Monthly
Subdivision:
Somersett Village 1A-4
Address:
1050 Udowski Court Homesite 59
Reno, NV 89523
**View Lot**New Under Construction** Experience luxury living in this highly upgraded, newly constructed home situated on a coveted view lot in Brae Retreat gated Community in Somersett. Step inside through an entryway featuring an impressive 16' ceiling, flowing seamlessly into the main living area enhanced with 12' ceiling for an open an airy feel. The expansive great room showcases a dramatic 16' multi-panel sliding glass door that opens to a generously sized covered patio, perfect for indoor-outdoor living. Sleek black interior and exterior framed windows add a modern elegance throughout, complemented by 8' interior doors and an abundance of natural light. The gourmet kitchen is a chef's dream, featuring 42" upper cabinets with 18" double stack cabinets, a 48" commercial range with dual ovens, a 48" wall hood, microwave, dishwasher, butler's sink, beverage fridge and a large island with breakfast bar seating. A spacious pantry provides additional storage and convenience. Adjacent to the kitchen, the dining room includes it's own sliding glass door that leads onto the nice size covered patio area. Cozy up in the great room beside the striking 60" linear gas fireplace. The luxurious primary suite offers 12' ceiling, two separate closets, dual vanities, and a large walk-in shower, creating a spa like retreat. A well-designed laundry/mud room sits just off the garage, complete with sink and cabinets, ideal for storage, organization and keeping the home tidy, Exterior Picture is an artist rendering and is not of actual home. New Construction and the Taxes have not been assessed yet. **NEW CONSTRUCTION**AMAZING VIEWS FROM MAIN LIVING AREAS AND OWNERS SUITE**HOME IS UNDER CONSTRUCTION WITH A TENTATIVE COMPLETION DATE OF MARCH/APRIL 2026.
Interior Features:
Carpet
Centralized Data Panel
Ceramic Tile
Forced Air
Exterior Features:
Cul-de-Sac
Level
Patio
Appliances:
Gas Range
Microwave
Utilities:
Internet Available
Natural Gas
Listing offered by:
Valorie Holcomb - License# S.35996 with Pacific Wind Realty - 775-626-1800.
Gaven Holcomb - License# S.170700 with Pacific Wind Realty - 775-626-1800.
Map of Location:
Data Source:
Listing data provided courtesy of: Northern Nevada Regional MLS (Data last refreshed: 11/21/25 11:31pm)
- 0
Notice & Disclaimer: All listing data provided at this website (including IDX data and property information) is provided exclusively for consumers' personal, non-commercial use and may not be used for any purpose other than to identify prospective properties consumers may be interested in purchasing. All information is deemed reliable but is not guaranteed to be accurate. All measurements (including square footage) should be independently verified by the buyer.
Notice & Disclaimer: All listing data provided at this website (including IDX data and property information) is provided exclusively for consumers' personal, non-commercial use and may not be used for any purpose other than to identify prospective properties consumers may be interested in purchasing. All information is deemed reliable but is not guaranteed to be accurate. All measurements (including square footage) should be independently verified by the buyer.
More Information
Mortgage Calculator
%
%
Down Payment: $
Mo. Payment: $
Calculations are estimated and do not include taxes and insurance. Contact your agent or mortgage lender for additional loan programs and options.
Send To Friend

