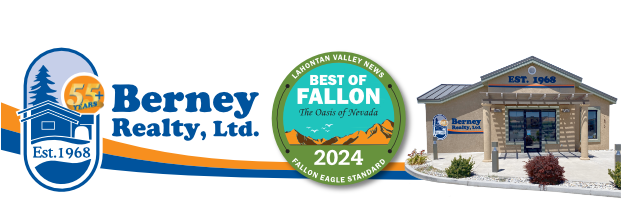
1
of
27
Photos
Price:
$549,900
MLS #:
250058400
Beds:
3
Baths:
3
Sq. Ft.:
1860
Lot Size:
0.16 Acres - 6,970 Sq Ft
Garage:
2 Car
Yr. Built:
1994
Type:
Single Family
Single Family Residence
Tax/APN #:
00887318
Taxes/Yr.:
$2,384
Subdivision:
River Knolls #5 P.U.D.
Address:
4111 Spring Dr Drive
Carson City, NV 89701
Welcome to River Knolls! This charming and spacious 3-bedroom, 3-bath home features two primary bedrooms, offering flexibility and comfort for multi-generational living or guests. The expansive upstairs primary suite includes a large walk-in closet, double sinks, and a relaxing garden tub. Enjoy year-round comfort with 2-stage heating and A/C paired with an air purification system. The home also features an upgraded 125-amp electrical panel, along with a 30-amp RV connection. With over 1,800 sq. ft. of living space, this home is ideal for entertaining . Large windows throughout bring in abundant natural light, creating a warm and inviting atmosphere. Enjoy the spacious front Basalite courtyard, that offers low maintenance, perfect for relaxing with friends and family. Fresh interior an exterior paint make this home move-in ready.
Interior Features:
Carpet
Forced Air
Exterior Features:
Deck
Patio
Appliances:
Microwave
Utilities:
Natural Gas
Listing offered by:
Chris Feist - License# S.186745 with Coldwell Banker Select RE M - 775-782-7111.
Denise Jorgensen-Feist - License# S.64126 with Coldwell Banker Select RE M - 775-782-7111.
Map of Location:
Data Source:
Listing data provided courtesy of: Northern Nevada Regional MLS (Data last refreshed: 11/21/25 2:24am)
- 1
Notice & Disclaimer: All listing data provided at this website (including IDX data and property information) is provided exclusively for consumers' personal, non-commercial use and may not be used for any purpose other than to identify prospective properties consumers may be interested in purchasing. All information is deemed reliable but is not guaranteed to be accurate. All measurements (including square footage) should be independently verified by the buyer.
Notice & Disclaimer: All listing data provided at this website (including IDX data and property information) is provided exclusively for consumers' personal, non-commercial use and may not be used for any purpose other than to identify prospective properties consumers may be interested in purchasing. All information is deemed reliable but is not guaranteed to be accurate. All measurements (including square footage) should be independently verified by the buyer.
More Information
Mortgage Calculator
%
%
Down Payment: $
Mo. Payment: $
Calculations are estimated and do not include taxes and insurance. Contact your agent or mortgage lender for additional loan programs and options.
Send To Friend

