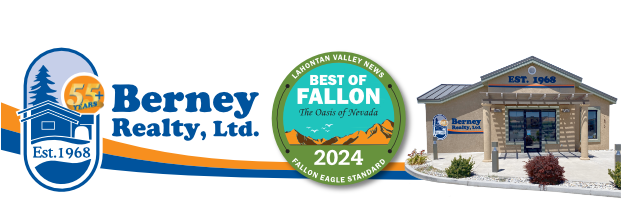
1
of
51
Photos
Price:
$574,900
MLS #:
250058290
Beds:
4
Baths:
3
Sq. Ft.:
2600
Lot Size:
0.19 Acres - 8,276 Sq Ft
Garage:
3 Car
Yr. Built:
2006
Type:
Single Family
Single Family Residence
Tax/APN #:
02053509
Taxes/Yr.:
$4,185
HOA Fees:
$100/Annually
Subdivision:
Desert Lakes
Address:
1805 Randy Court
Fernley, NV 89408
Welcome to 1805 Randy Court, an extraordinary custom home perfectly positioned at the back of a quiet cul-de-sac, offering unmatched curb appeal and an inviting double-door entrance that sets the tone the moment you arrive. Situated on the 7th green of Desert Lakes Golf Course, this residence delivers stunning views, superior craftsmanship, and a lifestyle that feels like a retreat every single day. Step inside to a grand foyer that opens into an elegant, light-filled layout. Vaulted ceilings, expansive windows, and thoughtfully designed spaces create a breathtaking sense of openness from the very first moment. The formal living room showcases beautiful windows that welcome the morning sun and fill the space with warmth. The heart of the home is the luxurious chef's kitchen—a dream for both cooking and gathering. Enjoy double ovens, a generous center island, upgraded cabinetry, stunning granite countertops, and seamless flow into both the dining area and the adjacent living spaces. Whether you're hosting a holiday dinner or enjoying a quiet evening at home, this layout offers the perfect blend of function and comfort. The formal dining room provides sophistication and an ideal setting for celebrations and special occasions. Just beyond the kitchen, the family room invites you in with its warmth and charm. Anchored by a cozy gas log fireplace, this space is filled with glowing natural light and boasts incredible views in nearly every direction. With panoramic scenes of the golf course, pond, and surrounding landscape, this room truly captures the serenity and peaceful ambience that define this home. This residence features 4 bedrooms and 2.5 bathrooms, each designed with comfort in mind. • The primary suite is spacious, private, and offers calming views of the golf course and pond — the perfect place to unwind. • One of the secondary bedrooms is a true en-suite, with a bathroom that also connects to an additional bedroom, making it ideal for guests, family, or multigenerational living. Upgraded engineered hardwood flooring, plush carpet, upgraded tile, vaulted ceilings, and a luxurious jetted bathtub are just a few of the premium details that elevate this home. Every space has been thoughtfully upgraded with quality and style. Outside, the expansive backyard feels like your own private oasis—made even more special by its prime location on the green. Enjoy sunrise coffee, peaceful sunsets, weekend BBQs, or simply watch the golfers go by. With a side-load 3-car garage and the privacy of a cul-de-sac, this home offers comfort, elegance, and an unbeatable lifestyle. If you've been searching for a luxury golf course home filled with character, charm, and top-quality upgrades...
Interior Features:
Carpet
Exterior Features:
Cul-de-Sac
Level
Patio
Appliances:
Double Oven
Microwave
Utilities:
Natural Gas
Listing offered by:
Katherine Gillespie - License# with eXp Realty - 888-788-5494.
Map of Location:
Data Source:
Listing data provided courtesy of: Northern Nevada Regional MLS (Data last refreshed: 11/16/25 3:20am)
- 1
Notice & Disclaimer: All listing data provided at this website (including IDX data and property information) is provided exclusively for consumers' personal, non-commercial use and may not be used for any purpose other than to identify prospective properties consumers may be interested in purchasing. All information is deemed reliable but is not guaranteed to be accurate. All measurements (including square footage) should be independently verified by the buyer.
Notice & Disclaimer: All listing data provided at this website (including IDX data and property information) is provided exclusively for consumers' personal, non-commercial use and may not be used for any purpose other than to identify prospective properties consumers may be interested in purchasing. All information is deemed reliable but is not guaranteed to be accurate. All measurements (including square footage) should be independently verified by the buyer.
More Information
Mortgage Calculator
%
%
Down Payment: $
Mo. Payment: $
Calculations are estimated and do not include taxes and insurance. Contact your agent or mortgage lender for additional loan programs and options.
Send To Friend

