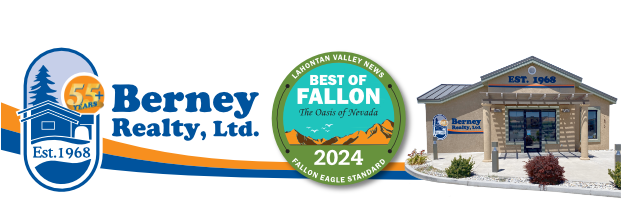
1
of
38
Photos
Price:
$715,000
MLS #:
250058237
Beds:
3
Baths:
3
Sq. Ft.:
2202
Lot Size:
0.14 Acres - 6,098 Sq Ft
Yr. Built:
1958
Type:
Single Family
Single Family Residence
Tax/APN #:
010-251-37
Taxes/Yr.:
$1,616
Address:
840 Hunter Lake Drive
Reno, NV 89509
This Old Southwest Reno home is absolutely immaculate. Perfectly nestled in the highly sought-after Idlewild Park neighborhood, this address is your ticket to summer evenings at Food Truck Fridays, peaceful fall walks beneath changing leaves, and picturesque winter moments along the snow-dusted Truckee River. You're just minutes from the heart of downtown Reno, surrounded by great schools— with the elementary school conveniently located across the street—plus easy access to favorite eateries and beloved mid-town shopping. As you arrive, the long driveway immediately sets the tone, offering plenty of room for multiple vehicles and even space for recreational toys. Step inside and you'll instantly feel at home as natural light pours across the spacious living room. A stunning wood-burning fireplace with elegant stonework anchors the space, creating the perfect backdrop for cozy mornings and quiet evenings. Flowing seamlessly from the living room is the formal dining room, leading into a beautifully updated kitchen. Here, glistening granite countertops, stainless steel appliances, neutral grey cabinetry, and a playful backsplash combine to delight the chef in the family. Just down the hall, you'll find three well-appointed bedrooms and a shared full bathroom featuring an upgraded double vanity and a stylish shower stall. As you make your way downstairs, you'll pass a convenient half bath and the backdoor leading to your outdoor living space. The finished basement serves as a spacious family room—complete with your very own wet bar and ample room for entertaining. This level also includes the laundry area, a second full bathroom, and a versatile bonus room ideal for a home office, gym, or creative studio. Venture a bit further, and you'll discover an additional ~100 sq ft of unfinished space perfect for storing bulk items or seasonal belongings. Outside, the fully fenced backyard offers true relaxation with a generous paver patio, a large grassy area, and plenty of room to play, garden, or unwind—without feeling like your neighbors are right on top of you. The sellers have lovingly maintained and thoughtfully upgraded this home, including the addition of natural gas, replacement of the oil boiler with a combination boiler/tankless water heater, installation of a gas furnace, AC, and upstairs ductwork, a new electrical panel, updated gutters, new fencing, and refreshed backyard landscaping. Their care and attention are evident in every corner of the property. Don't miss your chance to call this little slice of heaven your own. Book your private showing today.
Interior Features:
Forced Air
Laminate
Exterior Features:
Level
Patio
Appliances:
Dryer
Microwave
Refrigerator
Utilities:
Internet Available
Natural Gas
Listing offered by:
Sean Sims - License# with RE/MAX Professionals-Reno - 775-345-3070.
Map of Location:
Data Source:
Listing data provided courtesy of: Northern Nevada Regional MLS (Data last refreshed: 11/15/25 2:28pm)
- 1
Notice & Disclaimer: All listing data provided at this website (including IDX data and property information) is provided exclusively for consumers' personal, non-commercial use and may not be used for any purpose other than to identify prospective properties consumers may be interested in purchasing. All information is deemed reliable but is not guaranteed to be accurate. All measurements (including square footage) should be independently verified by the buyer.
Notice & Disclaimer: All listing data provided at this website (including IDX data and property information) is provided exclusively for consumers' personal, non-commercial use and may not be used for any purpose other than to identify prospective properties consumers may be interested in purchasing. All information is deemed reliable but is not guaranteed to be accurate. All measurements (including square footage) should be independently verified by the buyer.
More Information
Mortgage Calculator
%
%
Down Payment: $
Mo. Payment: $
Calculations are estimated and do not include taxes and insurance. Contact your agent or mortgage lender for additional loan programs and options.
Send To Friend

