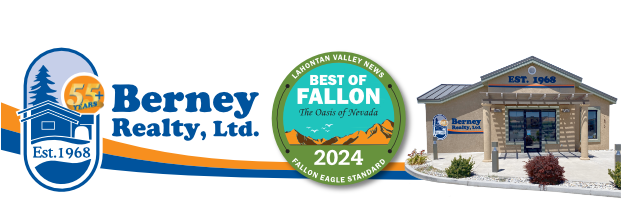
1
of
48
Photos
Price:
$1,125,000
MLS #:
250058232
Beds:
5
Baths:
4
Sq. Ft.:
2812
Lot Size:
1.08 Acres - 47,219 Sq Ft
Yr. Built:
1944
Type:
Single Family
Single Family Residence
Tax/APN #:
039-137-06
Taxes/Yr.:
$2,375
Subdivision:
Mesa Park
Address:
8101 Leroy Street
Reno, NV 89523
Introducing 8101 Leroy, a rare Reno retreat offering quintessential Nevada mountain views stretching across Hunter Creek, the Mt. Rose Wilderness, and out toward Verdi. Set on a full acre just 10 minutes from downtown, this property blends the ease of city access with the space, privacy, and freedoms of rural living. The property includes two separate, private dwelling units: a standalone 1 bedroom, 1 bathroom cottage with a kitchen, and a 4 bedroom, 2.5 bathroom ranch-style rambler. Both residences were completely renovated over the past two years by a high-end Lake Tahoe and Martis Camp general contractor, bringing luxury-level craftsmanship and thoughtful design throughout. Significant upgrades deliver comfort, efficiency, and long-term peace of mind, including a new metal roof on the cottage, mini-split heat pump systems for zone-controlled heating and cooling, a new a/c condenser, and new tankless water heaters. Inside, the homes feature beautifully tiled bathrooms with bold contemporary black-and-gold finishes, along with kitchens appointed with marble and quartz countertops and stainless steel appliances. The expansive yard is a blank slate ready for your vision, and the property also includes RV hookups for added flexibility. Before close of escrow, the seller will be installing 6' wood plank fencing along the north and south property lines, with permitting already underway. The yard offers many options for additional expansion such as a shop, garage, equestrian facilities or other outbuildings. Both homes offer well insulated from outside noise that helps create a quiet, serene living experience. With two distinct living spaces, the property provides a wide range of options—from multi-generational living to a dedicated office or studio, guest accommodations, or opportunities for additional long-term or short-term rental income.
Interior Features:
Carpet
Forced Air
Laminate
Exterior Features:
Level
Patio
Listing offered by:
Wesley Pittman - License# with TrueNest Properties - 775-227-7577.
Map of Location:
Data Source:
Listing data provided courtesy of: Northern Nevada Regional MLS (Data last refreshed: 11/15/25 2:28pm)
- 1
Notice & Disclaimer: All listing data provided at this website (including IDX data and property information) is provided exclusively for consumers' personal, non-commercial use and may not be used for any purpose other than to identify prospective properties consumers may be interested in purchasing. All information is deemed reliable but is not guaranteed to be accurate. All measurements (including square footage) should be independently verified by the buyer.
Notice & Disclaimer: All listing data provided at this website (including IDX data and property information) is provided exclusively for consumers' personal, non-commercial use and may not be used for any purpose other than to identify prospective properties consumers may be interested in purchasing. All information is deemed reliable but is not guaranteed to be accurate. All measurements (including square footage) should be independently verified by the buyer.
More Information
Mortgage Calculator
%
%
Down Payment: $
Mo. Payment: $
Calculations are estimated and do not include taxes and insurance. Contact your agent or mortgage lender for additional loan programs and options.
Send To Friend

