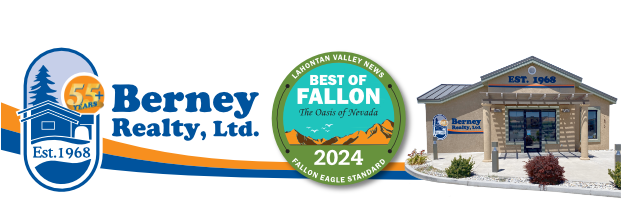
1
of
55
Photos
Price:
$1,697,000
MLS #:
250058078
Beds:
5
Baths:
3
Sq. Ft.:
3188
Lot Size:
0.58 Acres - 25,265 Sq Ft
Garage:
4 Car
Yr. Built:
2002
Type:
Single Family
Single Family Residence
Tax/APN #:
15270108
Taxes/Yr.:
$5,795
HOA Fees:
$190/Quarterl
Subdivision:
Southwest Vistas 5
Address:
5502 New Mexico Court
Reno, NV 89511
Exquisite single-owner home located in the highly sought-after Grandview community in Southwest Vistas, known for its privacy, serenity, and beautiful mountain surroundings. This meticulously maintained residence showcases exceptional upgrades, elegant finishes, and thoughtful design throughout. Enter through an impressive 12-ft barrel ceiling foyer, which leads to the formal living and family room that have matching 12 ft ceilings; 10 ft ceilings are found throughout the rest of the home, which enhances the open, airy ambiance. Stunning hand-scraped, distressed Spanish Walnut solid wood flooring throughout the main living areas. The spacious living room features a striking stacked-stone fireplace with a distressed wood mantle, creating an impressive focal point. The formal dining room is adorned with luxurious grass cloth wallpaper, adding warmth and texture. Just steps away, the kitchen includes premium GE Profile appliances, upgraded granite countertops, cherrywood cabinetry, a newer faucet, a Samsung dishwasher, and a GE Profile microwave. Down the hallway, a dedicated computer station with custom built-in cabinetry adds valuable workspace and organization. Retreat to the luxurious main suite, complete with a large soaking tub, a walk-in shower, double vanities, and an impressive 14' L x 7' W walk-in closet. All bedrooms include plush, high-quality carpet with upgraded padding for added comfort. Additional bathrooms feature custom cherrywood vanities and cabinetry paired with upgraded fixtures. Upgraded tile flooring enhances one of the baths and the laundry room. The full bath, located at the northwest wing of the home, includes newly installed plumbing hardware in the tub/shower combination. Fresh interior paint complements the home's timeless finishes, while the exterior has been professionally repainted using durable Sherwin-Williams Elastomeric paint. All exterior lighting has been replaced, and select interior fixtures have been updated, including newer fan lights in the main bedroom and family room. The home also includes a whole-home surround sound system and exterior eve outlets available for those choosing to add their own holiday lights. Outside, enjoy beautifully maintained landscaping and mountain views, along with an expansive 1,231 sq. ft. garage featuring built-in shelving and an extended driveway accommodating six to seven vehicles. Additional updates include a water heater approximately 10 years old. This home reflects true pride of ownership, luxuriously upgraded, exceptionally maintained, and completely move-in ready. A rare offering in a quiet, private community.
Interior Features:
Carpet
Forced Air
Exterior Features:
Cul-de-Sac
Level
Patio
Appliances:
Double Oven
Microwave
Utilities:
Internet Available
Natural Gas
Listing offered by:
Anne Lichty - License# BS.146356 with Dickson Realty - Damonte Ranch - 775-850-7000.
Lexie Lichty - License# S.0203496 with Dickson Realty - Damonte Ranch - 775-850-7000.
Map of Location:
Data Source:
Listing data provided courtesy of: Northern Nevada Regional MLS (Data last refreshed: 11/11/25 11:01am)
- 1
Notice & Disclaimer: All listing data provided at this website (including IDX data and property information) is provided exclusively for consumers' personal, non-commercial use and may not be used for any purpose other than to identify prospective properties consumers may be interested in purchasing. All information is deemed reliable but is not guaranteed to be accurate. All measurements (including square footage) should be independently verified by the buyer.
Notice & Disclaimer: All listing data provided at this website (including IDX data and property information) is provided exclusively for consumers' personal, non-commercial use and may not be used for any purpose other than to identify prospective properties consumers may be interested in purchasing. All information is deemed reliable but is not guaranteed to be accurate. All measurements (including square footage) should be independently verified by the buyer.
More Information
Mortgage Calculator
%
%
Down Payment: $
Mo. Payment: $
Calculations are estimated and do not include taxes and insurance. Contact your agent or mortgage lender for additional loan programs and options.
Send To Friend

