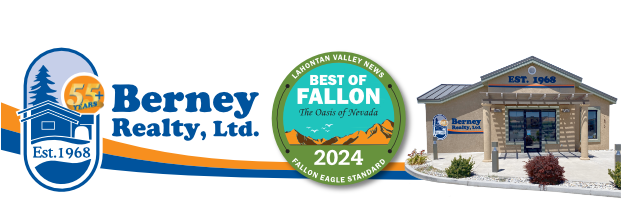
1
of
30
Photos
Price:
$519,900
MLS #:
250057797
Beds:
3
Baths:
3
Sq. Ft.:
1840
Lot Size:
0.05 Acres - 2,091 Sq Ft
Garage:
2 Car
Yr. Built:
2008
Type:
Single Family
Single Family Residence
Tax/APN #:
140-874-09
Taxes/Yr.:
$3,346
HOA Fees:
$175/Monthly
Address:
1865 Wind Ranch Road
Reno, NV 89521
Offering 1,840 square feet of bright, open space, this home was designed for both comfort and function. Large windows fill the interior with natural light, while thoughtful details throughout add warmth and style. Relax by the gas fireplace on cool evenings or start your day with coffee on your private deck overlooking the mountains. The kitchen is both practical and welcoming, featuring a breakfast bar, pantry, and durable tile flooring—ideal for everyday meals or entertaining friends. The living and dining areas connect seamlessly, creating a spacious setting for gatherings or quiet nights in. Upstairs, the primary suite provides a peaceful retreat with vaulted ceilings, a generous walk-in closet, and a private bath complete with a soaking tub and separate shower. Additional highlights include a full-size laundry room with washer and dryer, central heating and air conditioning, alarm system and energy-efficient double-pane windows with blinds. Residents of Esplanade at Damonte Ranch enjoy a well-cared-for community with manicured landscaping, scenic walking paths, and resort-style amenities including a, swimming pool, spa, and clubhouse. HOA dues conveniently cover exterior maintenance, snow removal, and access to all shared spaces. Perfectly positioned in the heart of Damonte Ranch, this home offers easy access to major roads, shopping, dining, healthcare, and top-rated schools. Downtown Reno is only 15 minutes away, and Lake Tahoe just a quick 35-minute drive—offering the best of both city life and outdoor adventure. Whether you're searching for your first home, looking to downsize, or investing in a move-in-ready property, this townhome delivers style, convenience, and community in one of South Reno's most desirable neighborhoods.
Interior Features:
Carpet
Appliances:
Dryer
Gas Range
Gas Stove
Refrigerator
Utilities:
Internet Available
Natural Gas
Listing offered by:
Laura Kirsch - License# S.176875 with Marmot Properties, LLC - 775-301-5289.
Dilyn Rooker - License# S.197799 with Marmot Properties, LLC - 775-301-5289.
Map of Location:
Data Source:
Listing data provided courtesy of: Northern Nevada Regional MLS (Data last refreshed: 11/04/25 1:29pm)
- 1
Notice & Disclaimer: All listing data provided at this website (including IDX data and property information) is provided exclusively for consumers' personal, non-commercial use and may not be used for any purpose other than to identify prospective properties consumers may be interested in purchasing. All information is deemed reliable but is not guaranteed to be accurate. All measurements (including square footage) should be independently verified by the buyer.
Notice & Disclaimer: All listing data provided at this website (including IDX data and property information) is provided exclusively for consumers' personal, non-commercial use and may not be used for any purpose other than to identify prospective properties consumers may be interested in purchasing. All information is deemed reliable but is not guaranteed to be accurate. All measurements (including square footage) should be independently verified by the buyer.
More Information
Mortgage Calculator
%
%
Down Payment: $
Mo. Payment: $
Calculations are estimated and do not include taxes and insurance. Contact your agent or mortgage lender for additional loan programs and options.
Send To Friend

