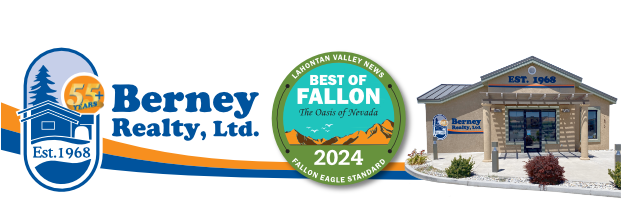
1
of
25
Photos
Price:
$590,000
MLS #:
250057784
Beds:
3
Baths:
2
Sq. Ft.:
1593
Lot Size:
0.15 Acres - 6,665 Sq Ft
Garage:
2 Car
Yr. Built:
2000
Type:
Single Family
Single Family Residence
Tax/APN #:
160-652-08
Taxes/Yr.:
$2,856
HOA Fees:
$120/Quarterl
Subdivision:
Double Diamond Ranch Village 17A
Address:
10560 Vista Alta Drive
Reno, NV 89521
Tucked away in a quiet Double Diamond cul-de-sac, step inside this beautiful home. Discover brand new flooring and baseboards that give the home a fresh, contemporary feel. The interior is drenched in natural light, highlighting the open floor plan and inviting atmosphere throughout. The kitchen features warm maple cabinetry, a cheerful breakfast nook, and a convenient bar area, ideal for casual dining or entertaining. The primary suite is thoughtfully located on its own private wing, offering a peaceful retreat away from the guest bedrooms. Step outside to your stunning backyard oasis, complete with a spacious patio for morning coffee or evening relaxation, and a lush grass area perfect for gatherings or play. Enjoy the best of the Reno lifestyle with nearby outdoor recreation, from Mount Rose skiing to hiking and biking along the Sierra Nevada foothills. Conveniently close to local parks, shopping, dining, and top-rated schools, this home truly has it all.
Interior Features:
Forced Air
Exterior Features:
Cul-de-Sac
Level
Utilities:
Internet Available
Natural Gas
Listing offered by:
Laura Kirsch - License# S.176875 with Marmot Properties, LLC - 775-301-5289.
Dilyn Rooker - License# S.197799 with Marmot Properties, LLC - 775-301-5289.
Map of Location:
Data Source:
Listing data provided courtesy of: Northern Nevada Regional MLS (Data last refreshed: 11/04/25 1:29pm)
- 1
Notice & Disclaimer: All listing data provided at this website (including IDX data and property information) is provided exclusively for consumers' personal, non-commercial use and may not be used for any purpose other than to identify prospective properties consumers may be interested in purchasing. All information is deemed reliable but is not guaranteed to be accurate. All measurements (including square footage) should be independently verified by the buyer.
Notice & Disclaimer: All listing data provided at this website (including IDX data and property information) is provided exclusively for consumers' personal, non-commercial use and may not be used for any purpose other than to identify prospective properties consumers may be interested in purchasing. All information is deemed reliable but is not guaranteed to be accurate. All measurements (including square footage) should be independently verified by the buyer.
More Information
Mortgage Calculator
%
%
Down Payment: $
Mo. Payment: $
Calculations are estimated and do not include taxes and insurance. Contact your agent or mortgage lender for additional loan programs and options.
Send To Friend

