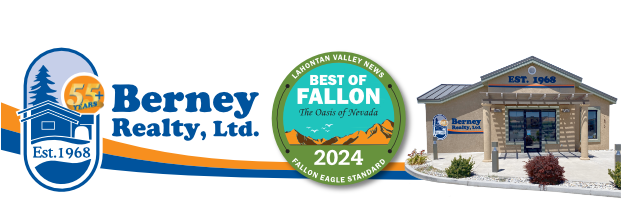
1
of
37
Photos
Price:
$535,000
MLS #:
250057203
Beds:
4
Baths:
2
Sq. Ft.:
2112
Lot Size:
0.20 Acres - 8,625 Sq Ft
Garage:
3 Car
Yr. Built:
2020
Type:
Single Family
Single Family Residence
Tax/APN #:
556-652-10
Taxes/Yr.:
$3,530
HOA Fees:
$132/Quarterl
Subdivision:
Woodland Village Phase 22
Address:
18828 Trinity Range Court
Reno, NV 89508
Tucked away on a quiet street where neighbors wave and dogs wag, this cheerful 4-bedroom, 2-bath single-story charmer in Cold Springs' beloved Woodland Village is ready to welcome you home—with room for your RV, your hobbies, and your heart. Step inside to discover luxury vinyl plank flooring that flows seamlessly through the living room and kitchen/dining area, creating a warm and inviting atmosphere. The kitchen is a true highlight—spacious and thoughtfully designed with ample cabinet space to keep everything beautifully organized. The upgraded laundry room is another standout feature, offering abundant storage and a dedicated folding area—perfect for keeping life running smoothly. Out back, enjoy your own private oasis. The stamped concrete patio and charming pergola set the stage for effortless outdoor entertaining, while the lush lawn, mature trees, vibrant shrubs, and blooming flowers provide a tranquil backdrop. A storage shed with electricity adds functionality for gardening tools or hobby space. Located just moments from scenic walking trails, three parks, an elementary school, a dog park and local shopping, this home offers the ideal blend of peaceful living and community connection. Explore nearby trails and discover hidden treasures like an aspen grove, fruit trees, and berry bushes—nature's beauty right at your doorstep. Don't miss this opportunity to enjoy comfort, charm, and convenience in one of Cold Springs' most beloved neighborhoods! Welcome home!
Interior Features:
Carpet
Centralized Data Panel
Forced Air
Exterior Features:
Level
Patio
Appliances:
Gas Range
Microwave
Utilities:
Internet Available
Natural Gas
Listing offered by:
Jo Ann Burke - License# S.180910 with Dickson Realty - Caughlin - 775-746-7000.
Map of Location:
Data Source:
Listing data provided courtesy of: Northern Nevada Regional MLS (Data last refreshed: 10/20/25 9:09pm)
- 2
Notice & Disclaimer: All listing data provided at this website (including IDX data and property information) is provided exclusively for consumers' personal, non-commercial use and may not be used for any purpose other than to identify prospective properties consumers may be interested in purchasing. All information is deemed reliable but is not guaranteed to be accurate. All measurements (including square footage) should be independently verified by the buyer.
Notice & Disclaimer: All listing data provided at this website (including IDX data and property information) is provided exclusively for consumers' personal, non-commercial use and may not be used for any purpose other than to identify prospective properties consumers may be interested in purchasing. All information is deemed reliable but is not guaranteed to be accurate. All measurements (including square footage) should be independently verified by the buyer.
More Information
Mortgage Calculator
%
%
Down Payment: $
Mo. Payment: $
Calculations are estimated and do not include taxes and insurance. Contact your agent or mortgage lender for additional loan programs and options.
Send To Friend

