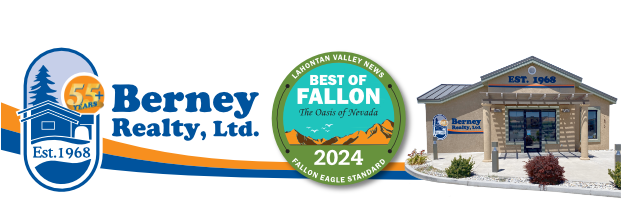
1
of
46
Photos
Price:
$519,000
MLS #:
250057159
Beds:
4
Baths:
2
Sq. Ft.:
1780
Lot Size:
0.17 Acres - 7,275 Sq Ft
Garage:
2 Car
Yr. Built:
1999
Type:
Single Family
Single Family Residence
Tax/APN #:
570-072-01
Taxes/Yr.:
$2,295
Subdivision:
Peavine Heights 2
Address:
805 Sauvignon Drive
Reno, NV 89506
Discover the charm of North Valleys living in this spacious single-story home featuring 4 bedrooms, 2 baths, and a 2-car garage. Enjoy mountain views and mature trees in a beautifully finished backyard, complete with planter boxes for your garden dreams. Inside, you'll find an open layout ready for your personal touches and modern updates. Conveniently located near schools, shopping, restaurants, and freeway access—perfect for busy lifestyles. Experience privacy, comfort, and the ideal blend of nature and convenience in one lovely Reno home waiting just for you.
Interior Features:
Carpet
Forced Air
Appliances:
Gas Range
Microwave
Utilities:
Internet Available
Natural Gas
Listing offered by:
Benny Lorenzo - License# S.176850 with eXp Realty LLC - 775-829-5881.
Map of Location:
Data Source:
Listing data provided courtesy of: Northern Nevada Regional MLS (Data last refreshed: 10/20/25 9:09pm)
- 3
Notice & Disclaimer: All listing data provided at this website (including IDX data and property information) is provided exclusively for consumers' personal, non-commercial use and may not be used for any purpose other than to identify prospective properties consumers may be interested in purchasing. All information is deemed reliable but is not guaranteed to be accurate. All measurements (including square footage) should be independently verified by the buyer.
Notice & Disclaimer: All listing data provided at this website (including IDX data and property information) is provided exclusively for consumers' personal, non-commercial use and may not be used for any purpose other than to identify prospective properties consumers may be interested in purchasing. All information is deemed reliable but is not guaranteed to be accurate. All measurements (including square footage) should be independently verified by the buyer.
More Information
Mortgage Calculator
%
%
Down Payment: $
Mo. Payment: $
Calculations are estimated and do not include taxes and insurance. Contact your agent or mortgage lender for additional loan programs and options.
Send To Friend

