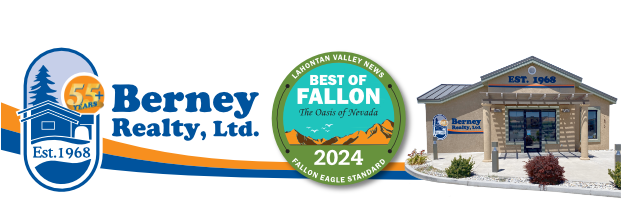
1
of
47
Photos
Price:
$775,000
MLS #:
250055922
Beds:
4
Baths:
2
Sq. Ft.:
2048
Lot Size:
0.24 Acres - 10,454 Sq Ft
Garage:
3 Car
Yr. Built:
2005
Type:
Single Family
Single Family Residence
Tax/APN #:
250051838
Taxes/Yr.:
$4,745
HOA Fees:
$38/Quarterl
Subdivision:
Villages At Damonte Ranch 17B
Address:
10698 Autumn Walk Lane 10698 Autumn Walk
Reno, NV 89521
Autumn Walk Lane, in the Villages at Damonte Ranch 4-BED 2-BATH, 2,048 sq. ft. NEW Laminate Vinyl Plank Flooring, Fresh Paint: Interior & Exterior, NEW Base Boards, A professionally landscaped yard, Has a NEW home Feel. The spacious chef's kitchen is designed for entertaining and functionality. Custom granite countertops, double ovens & gas range. The Kitchen adjoins the inviting family room, with a gas fireplace that shares warmth & ambiance. *Surround sound system stays with the home making this a perfect place to watch sporting events or a blockbuster movie. The primary suite is a luxurious retreat, with a Hot Tub just outside your sliding back door. The bathroom has dual vanities, a soaking tub, and a large walk-in closet. The home features high ceilings throughout, enhancing the open and airy feel. *The owners favorite feature of the property is the Backyard living space, The fully fenced area offers RV/Boat Parking, The covered patio offers a perfect space for outdoor dining BBQs and relaxation. *Oversized three-car garage,provides plenty of room for vehicles and storage. *Located in a quiet neighborhood zoned for top-rated schools. This neighborhood while private promotes an active life style, with close proximity to walking paths and mountain trails. Experience Wild horses walking through your neighborhood.. The modern upgrades, and a beautifully designed outdoor space, Autumn Walk is ready to move in and enjoy. Come visit this South Reno Home Private Remarks
Interior Features:
Centralized Data Panel
Forced Air
Laminate
Exterior Features:
Corner Lot
Patio
Appliances:
Double Oven
Microwave
Utilities:
Natural Gas
Listing offered by:
Frank Picone - License# S.169095 with RE/MAX Gold - 775-787-3629.
Map of Location:
Data Source:
Listing data provided courtesy of: Northern Nevada Regional MLS (Data last refreshed: 09/16/25 8:15am)
- 0
Notice & Disclaimer: All listing data provided at this website (including IDX data and property information) is provided exclusively for consumers' personal, non-commercial use and may not be used for any purpose other than to identify prospective properties consumers may be interested in purchasing. All information is deemed reliable but is not guaranteed to be accurate. All measurements (including square footage) should be independently verified by the buyer.
Notice & Disclaimer: All listing data provided at this website (including IDX data and property information) is provided exclusively for consumers' personal, non-commercial use and may not be used for any purpose other than to identify prospective properties consumers may be interested in purchasing. All information is deemed reliable but is not guaranteed to be accurate. All measurements (including square footage) should be independently verified by the buyer.
More Information
Mortgage Calculator
%
%
Down Payment: $
Mo. Payment: $
Calculations are estimated and do not include taxes and insurance. Contact your agent or mortgage lender for additional loan programs and options.
Send To Friend

