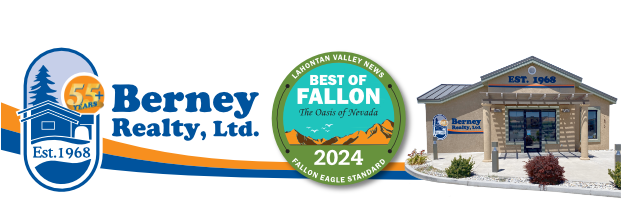
1
of
60
Photos
Price:
$690,000
MLS #:
250055907
Beds:
4
Baths:
3
Sq. Ft.:
2169
Lot Size:
0.26 Acres - 11,326 Sq Ft
Garage:
3 Car
Yr. Built:
1994
Type:
Single Family
Single Family Residence
Tax/APN #:
1320-29-210-013
Taxes/Yr.:
$3,975
HOA Fees:
$60/Monthly
Subdivision:
Winhaven
Address:
1174 Wisteria Drive
Minden, NV 89423
Nestled on a quiet street with direct access to homeowner's greenbelt, serene ponds, and walking paths this spacious, single level home offers 4 bedrooms and 3 bathrooms in a thoughtfully designed floorplan. Enjoy mountain views from the kitchen and primary bedroom, The great room offers vaulted ceilings and a cozy fireplace, just perfect for gathering with family and friends. The kitchen features a sunny eating nook, breakfast bar, and is equipped with a refrigerator. The washer and dryer are included making move-in a breeze. Additional highlights include a formal dining room and living room with a stunning stained glass window adding unique character to the home. Of course a 3-car garage is a huge plus. with its peaceful setting and convenient layout, this property is a rare find for those seeking comfort, style, and natural beauty. Don't miss your chance to make it yours! Please note: several rooms have been virtually staged.
Interior Features:
Carpet
Ceramic Tile
Forced Air
Security System
Exterior Features:
Level
Patio
Appliances:
Dryer
Gas Range
Microwave
Refrigerator
Utilities:
Internet Available
Natural Gas
Listing offered by:
Pamela Lusby - License# S.39596 with Chase International - ZC - 775-588-6130.
Map of Location:
Data Source:
Listing data provided courtesy of: Northern Nevada Regional MLS (Data last refreshed: 09/16/25 8:15am)
- 1
Notice & Disclaimer: All listing data provided at this website (including IDX data and property information) is provided exclusively for consumers' personal, non-commercial use and may not be used for any purpose other than to identify prospective properties consumers may be interested in purchasing. All information is deemed reliable but is not guaranteed to be accurate. All measurements (including square footage) should be independently verified by the buyer.
Notice & Disclaimer: All listing data provided at this website (including IDX data and property information) is provided exclusively for consumers' personal, non-commercial use and may not be used for any purpose other than to identify prospective properties consumers may be interested in purchasing. All information is deemed reliable but is not guaranteed to be accurate. All measurements (including square footage) should be independently verified by the buyer.
More Information
Mortgage Calculator
%
%
Down Payment: $
Mo. Payment: $
Calculations are estimated and do not include taxes and insurance. Contact your agent or mortgage lender for additional loan programs and options.
Send To Friend

