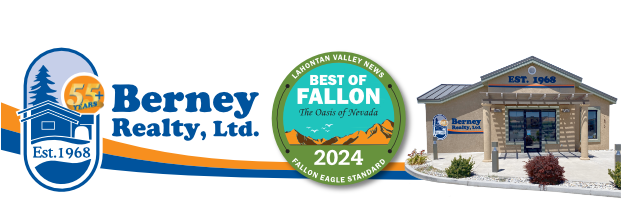
1
of
48
Photos
Price:
$1,335,000
MLS #:
250055898
Beds:
4
Baths:
4
Sq. Ft.:
3326
Lot Size:
0.20 Acres - 8,843 Sq Ft
Garage:
3 Car
Yr. Built:
2022
Type:
Single Family
Single Family Residence
Tax/APN #:
23805212
Taxes/Yr.:
$9,112
HOA Fees:
$342/Quarterl
Subdivision:
Sunset Bluffs
Address:
480 Gooseberry Drive
Reno, NV 89523
Opportunities like this don't come often. Tucked within Sunset Bluffs —an intimate hillside community in Northwest Reno of only 41 homes— this luxurious residence offers a lifestyle and is more than just a home, it displays model home perfection with unmatched, breathtaking views. Perched on a premier lot with no immediate rear neighbors, no neighbors on one side, and none directly across, it offers a level of privacy and serenity you simply won't find elsewhere. From the moment you step inside, your eyes are drawn to majestic, sweeping views of the Sierra Nevada mountains. Whether you're preparing a meal in the gourmet kitchen, relaxing by the great room fireplace, waking in your private primary suite, or unwinding on the oversized covered deck, the vistas are breathtaking—and unforgettable. Designed for main level living, the layout showcases dramatic 9' ceilings and rich hardwood flooring throughout. The open-concept great room centers around the 45" linear fireplace with floating beam mantel and full tile surround while flowing seamlessly into the chef's dream kitchen, complete with a Kitchen Aid stainless steel appliance package featuring a 48" six burner commercial-style gas range with griddle and double oven, Quartz counters, farmhouse style apron-front cast iron sink, under-cabinet lighting, roll-out shelving, walk-in pantry, coffee bar/prep area, and sleek designer finishes. Every detail has been thoughtfully curated for both style and function. The generous dining area completes this entertainer's dream space. Expansive 3-panel Western Sliders in both the great room and kitchen erase the boundary between indoor and outdoor living, framing nightly sunsets and wildlife sightings right from your own home. The split primary suite feels like a personal retreat, offering large windows that capture the morning light, direct deck access, and a spa-like bath with dual vanities, upgraded Kohler vessel sinks, a luxurious walk-in frameless glass shower and spacious walk-in closet. Two additional bedrooms share a beautifully upgraded full bath with dual Quartz vanities, drop-in sinks and a fully tiled tub/shower. A separate den/office with a glass-panel door, powder room, and fully appointed laundry room, including cabinets and laundry sink, complete the main level. The walk-out lower level is a world of its own and expands the home's versatility—complete with a large living area, flex space, and fully finished kitchenette, complete with sink, microwave and beverage fridge. Perfect for entertaining, extended guest stays, or multi-generational living, it even includes a bedroom, full bath, and direct access to the outdoor spaces. Additional features - • In-ceiling audio system • Automatic interior lighting in some locations • Central data panel • Three-car insulated garage with epoxy flooring and upgraded openers • Hardwood flooring on both levels, including the primary suite • Expansive covered deck & professionally designed outdoor living spaces • Rare private lot with uninterrupted views and unmatched seclusion • Numerous upgraded details and additional features throughout the home This is not just a home—it's a chance to live elevated, every single day. Homes with this level of privacy, luxury, and sweeping views rarely come available.
Interior Features:
Carpet
Centralized Data Panel
Forced Air
Exterior Features:
Deck
Level
Patio
Appliances:
Double Oven
Microwave
Utilities:
Natural Gas
Listing offered by:
Kelly Nichols - License# S.44171 with Dickson Realty - Caughlin - 775-746-7000.
Map of Location:
Data Source:
Listing data provided courtesy of: Northern Nevada Regional MLS (Data last refreshed: 09/16/25 8:15am)
- 1
Notice & Disclaimer: All listing data provided at this website (including IDX data and property information) is provided exclusively for consumers' personal, non-commercial use and may not be used for any purpose other than to identify prospective properties consumers may be interested in purchasing. All information is deemed reliable but is not guaranteed to be accurate. All measurements (including square footage) should be independently verified by the buyer.
Notice & Disclaimer: All listing data provided at this website (including IDX data and property information) is provided exclusively for consumers' personal, non-commercial use and may not be used for any purpose other than to identify prospective properties consumers may be interested in purchasing. All information is deemed reliable but is not guaranteed to be accurate. All measurements (including square footage) should be independently verified by the buyer.
More Information
Mortgage Calculator
%
%
Down Payment: $
Mo. Payment: $
Calculations are estimated and do not include taxes and insurance. Contact your agent or mortgage lender for additional loan programs and options.
Send To Friend

