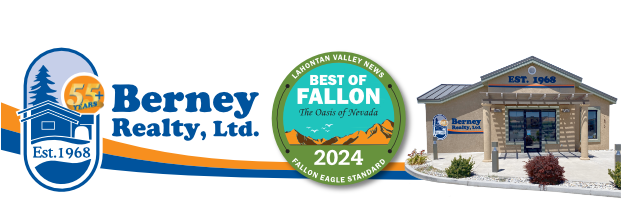
Price:
$748,888
MLS #:
250054701
Beds:
3
Baths:
4
Sq. Ft.:
2266
Lot Size:
0.03 Acres - 1,418 Sq Ft
Garage:
1 Car
Yr. Built:
2024
Type:
Single Family
Single Family Residence
Tax/APN #:
024-381-17
Taxes/Yr.:
$3,843
HOA Fees:
$260/Monthly
Subdivision:
18 On Lakeside Townhomes
Address:
3830 Lakeside Drive
Reno, NV 89509
New Construction - Brown Shaker style cabinets with soft close doors and drawers. Many included features not normally found in a house at this price point. Large patio extends living area and for entertaining. Bedroom on 1st floor. This open concept design features vinyl plank flooring in the main living area of this all electric, very efficient home for today's active lifestyle homebuyer. This is an unlock, lock and leave home, HOA maintains xeroscape landscaping and provides snow removal. Pickleball court and entertainment area in the community. Mountain and city views from every window. 3 oversized bedrooms and each has it's own bathroom in this well designed and thoughtfully inspired floorpan. Quick move house that you can call home! Must be seen to appreciate this charming new home.
Listing offered by:
David Webb - License# S.184034 with KAM RE Services - 916-802-5358.
Map of Location:
Data Source:
Listing data provided courtesy of: Northern Nevada Regional MLS (Data last refreshed: 08/17/25 8:15pm)
- 0
Notice & Disclaimer: All listing data provided at this website (including IDX data and property information) is provided exclusively for consumers' personal, non-commercial use and may not be used for any purpose other than to identify prospective properties consumers may be interested in purchasing. All information is deemed reliable but is not guaranteed to be accurate. All measurements (including square footage) should be independently verified by the buyer.
Notice & Disclaimer: All listing data provided at this website (including IDX data and property information) is provided exclusively for consumers' personal, non-commercial use and may not be used for any purpose other than to identify prospective properties consumers may be interested in purchasing. All information is deemed reliable but is not guaranteed to be accurate. All measurements (including square footage) should be independently verified by the buyer.
More Information
Mortgage Calculator
%
%
Down Payment: $
Mo. Payment: $
Calculations are estimated and do not include taxes and insurance. Contact your agent or mortgage lender for additional loan programs and options.
Send To Friend

