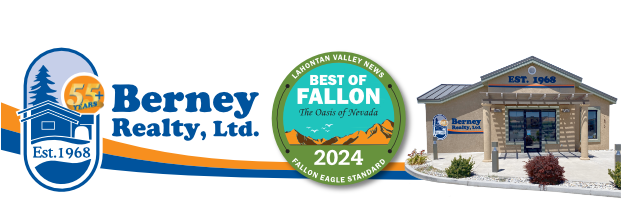
1
of
50
Photos
Price:
$649,000
MLS #:
250052932
Beds:
4
Baths:
3
Sq. Ft.:
1780
Lot Size:
0.16 Acres - 6,970 Sq Ft
Garage:
2 Car
Yr. Built:
2002
Type:
Single Family
Single Family Residence
Tax/APN #:
20857402
Taxes/Yr.:
$3,660
Subdivision:
Northgate 12A
Address:
2685 Glen Eagles Drive
Reno, NV 89523
Amazing mountain views while sitting in your private park like backyard! All new paint and carpet as you enjoy your light and bright home. Formal dining and living room combo as you enter the home. Off of the well equipped kitchen is a cozy family room perfect for watching your favorite shows. Upstairs you'll find generous sized secondary bedrooms and a large main bedroom with views of the mountains. Located in a desirable school zone, don't pass this one up!
Listing offered by:
Miranda Vaulet - License# S.63604 with RE/MAX Professionals-Reno - 775-345-3070.
Brent Vaulet - License# S.179290 with RE/MAX Professionals-Reno - 775-345-3070.
Map of Location:
Data Source:
Listing data provided courtesy of: Northern Nevada Regional MLS (Data last refreshed: 07/30/25 8:20pm)
- 19
Notice & Disclaimer: All listing data provided at this website (including IDX data and property information) is provided exclusively for consumers' personal, non-commercial use and may not be used for any purpose other than to identify prospective properties consumers may be interested in purchasing. All information is deemed reliable but is not guaranteed to be accurate. All measurements (including square footage) should be independently verified by the buyer.
Notice & Disclaimer: All listing data provided at this website (including IDX data and property information) is provided exclusively for consumers' personal, non-commercial use and may not be used for any purpose other than to identify prospective properties consumers may be interested in purchasing. All information is deemed reliable but is not guaranteed to be accurate. All measurements (including square footage) should be independently verified by the buyer.
More Information
Mortgage Calculator
%
%
Down Payment: $
Mo. Payment: $
Calculations are estimated and do not include taxes and insurance. Contact your agent or mortgage lender for additional loan programs and options.
Send To Friend

