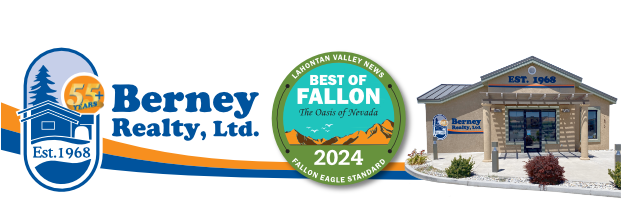
1
of
33
Photos
Price:
$775,000
MLS #:
250053856
Beds:
3
Baths:
3
Sq. Ft.:
2394
Lot Size:
0.68 Acres - 29,621 Sq Ft
Garage:
6 Car
Yr. Built:
1963
Type:
Single Family
Single Family Residence
Tax/APN #:
001-303-07
Taxes/Yr.:
$3,207
Address:
1955 Manchester Circle
Fallon, NV 89406
GORGEOUS CITY HOME THAT HAS BEEN COMPLETELY REMODELED. This custom, 2394 square foot, 3-bedroom and 2.5 bath home has custom touches throughout and is located on a large corner lot. The property is fully landscaped with mature trees. Large oversized finished shop, as well as an attached garage, RV parking, custom pergola with a built-in BBQ. This property is the ultimate entertaining spot. A hot tub spa is included. Fully enclosed outdoor patio in the backyard that allows you to enjoy all the outdoor activities. The home has that great room concept for entertaining with an oversized kitchen island, custom cabinets, built-in breakfast nook, a large dining area, and all of this opens to the wonderful living room with custom oversized windows and a pellet stove with rock surround. Partially finished basement offers additional space. Hall and Master Bathrooms feature heated floors. Large laundry/pantry area with tons of storage, and the half bathroom is an ideal location for all your guest. This home is a must see!
Listing offered by:
Shannon Nelson - License# S.170113 with Berney Realty, LTD - 775-423-4230.
Joshua Berney - License# S.181340 with Berney Realty, LTD - 775-423-4230.
Map of Location:
Data Source:
Listing data provided courtesy of: Northern Nevada Regional MLS (Data last refreshed: 08/30/25 8:20pm)
- 31
Notice & Disclaimer: All listing data provided at this website (including IDX data and property information) is provided exclusively for consumers' personal, non-commercial use and may not be used for any purpose other than to identify prospective properties consumers may be interested in purchasing. All information is deemed reliable but is not guaranteed to be accurate. All measurements (including square footage) should be independently verified by the buyer.
Notice & Disclaimer: All listing data provided at this website (including IDX data and property information) is provided exclusively for consumers' personal, non-commercial use and may not be used for any purpose other than to identify prospective properties consumers may be interested in purchasing. All information is deemed reliable but is not guaranteed to be accurate. All measurements (including square footage) should be independently verified by the buyer.
More Information
Mortgage Calculator
%
%
Down Payment: $
Mo. Payment: $
Calculations are estimated and do not include taxes and insurance. Contact your agent or mortgage lender for additional loan programs and options.
Send To Friend

