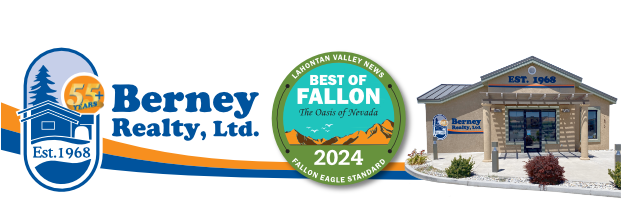
1
of
39
Photos
OFF MARKET
MLS #:
250053679
Beds:
3
Baths:
2
Sq. Ft.:
1380
Lot Size:
0.65 Acres - 28,314 Sq Ft
Garage:
2 Car
Yr. Built:
1996
Type:
Single Family
Single Family Residence
Tax/APN #:
010-581-61
Taxes/Yr.:
$1,676
Subdivision:
Pine Grove #2
Address:
2550 Birch Lane
Fallon, NV 89406
Charming 3-bedroom, 2-bath home situated on a spacious 0.65-acre lot. The fully fenced backyard offers privacy and plenty of room to relax or entertain. Step out from the dining room onto an oversized covered patio (12'x49') —ideal for gatherings, outdoor dining, or simply unwinding in the fresh air. A 216 sq. ft. powered storage shed (50MP circuit breaker) adds valuable extra space and is perfect for use as a workshop. Ideally located just minutes from shopping, dining, and other conveniences, yet tucked away in a quiet neighborhood that lets you enjoy the peaceful living. Fresh paint in the bedrooms, bathrooms and the kitchen adds a modern touch to this well-maintained home. Luxury vinyl floor is 4 years old. New appliance, new AC and new furnace are part of the upgrades. Don't miss out—schedule your showing today!
Listing offered by:
Claire Mulder - License# S.193960 with Coldwell Banker Select Fernley - 775-575-2400.
Map of Location:
Data Source:
Listing data provided courtesy of: Northern Nevada Regional MLS (Data last refreshed: 08/30/25 8:20pm)
- 36
Notice & Disclaimer: All listing data provided at this website (including IDX data and property information) is provided exclusively for consumers' personal, non-commercial use and may not be used for any purpose other than to identify prospective properties consumers may be interested in purchasing. All information is deemed reliable but is not guaranteed to be accurate. All measurements (including square footage) should be independently verified by the buyer.
Notice & Disclaimer: All listing data provided at this website (including IDX data and property information) is provided exclusively for consumers' personal, non-commercial use and may not be used for any purpose other than to identify prospective properties consumers may be interested in purchasing. All information is deemed reliable but is not guaranteed to be accurate. All measurements (including square footage) should be independently verified by the buyer.
More Information
Mortgage Calculator
%
%
Down Payment: $
Mo. Payment: $
Calculations are estimated and do not include taxes and insurance. Contact your agent or mortgage lender for additional loan programs and options.
Send To Friend

