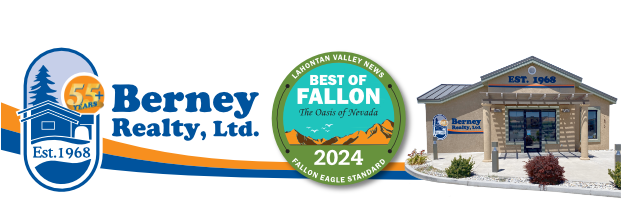1
of
20
Photos
Price:
$352,000
MLS #:
250006080
Beds:
3
Sq. Ft.:
1396
Lot Size:
0.13 Acres
Garage:
3 Car Attached,Garage Door Opener(s)
Yr. Built:
2003
Type:
Single Family
Single Family Residence
Tax/APN #:
0079315
Taxes/Yr.:
$2,548
Subdivision:
NV
Address:
232 Beth Way
Fallon, NV 89406
This charming 1,396 sq. ft. home includes three bedrooms, two bathrooms, and a three-car garage. You'll find laminate flooring in the hallway and kitchen, while the bedrooms and living room are carpeted. The master suite and living room have ceiling fans, and laundry room adds to the home's practicality. The kitchen has a refrigerator and an electric stove/oven and is plumbed for natural gas. It also features recessed lighting and a breakfast bar. A sliding glass door opens up to the uncovered patio.
Interior Features:
Carpet
Central Refrig AC
Composition - Shingle
Double Pane
Forced Air
Laminate
Exterior Features:
Cellular Coverage Avail
Concrete - Crawl Space
Partially Landscaped
Other Features:
None - N/A
Utilities:
City - County Water
City Sewer
Internet Available
Natural Gas
Listing offered by:
Eric Gothan - License# BS.2214 with Sierra Nevada Properties-Fallo - 775-423-2191.
Map of Location:
Data Source:
Listing data provided courtesy of: Northern Nevada Regional MLS (Data last refreshed: 05/31/25 7:05pm)
- 23
Notice & Disclaimer: All listing data provided at this website (including IDX data and property information) is provided exclusively for consumers' personal, non-commercial use and may not be used for any purpose other than to identify prospective properties consumers may be interested in purchasing. All information is deemed reliable but is not guaranteed to be accurate. All measurements (including square footage) should be independently verified by the buyer.
Notice & Disclaimer: All listing data provided at this website (including IDX data and property information) is provided exclusively for consumers' personal, non-commercial use and may not be used for any purpose other than to identify prospective properties consumers may be interested in purchasing. All information is deemed reliable but is not guaranteed to be accurate. All measurements (including square footage) should be independently verified by the buyer.
More Information
Mortgage Calculator
%
%
Down Payment: $
Mo. Payment: $
Calculations are estimated and do not include taxes and insurance. Contact your agent or mortgage lender for additional loan programs and options.
Send To Friend

