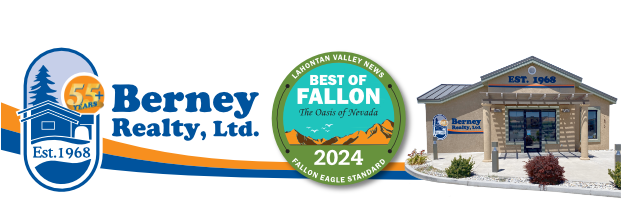1
of
40
Photos
Price:
$325,000
MLS #:
250000869
Beds:
1
Sq. Ft.:
967
Lot Size:
0.02 Acres
Garage:
1 Car Attached,Under,Designated Parking,Common,Garage Door Opener(
Yr. Built:
1978
Type:
Condo/Townhome
Condo/Townhouse
Tax/APN #:
01159405
Taxes/Yr.:
$2,673
HOA Fees:
$665
Subdivision:
NV
Address:
255 N Sierra St.
Reno, NV 89501
The Montage - Downtown Reno's premier high-rise condominium property. This east-facing 6th floor unit provides convenient access to both the Pool and Garden Decks, yet ideally located opposite elevator traffic. This is a 967 square foot one-bedroom flex unit with a separate area off the entry, sized perfectly for your at-home working needs or overnight guests. In addition to a front entry closet, there are two, not just one, large walk-in closets. Improvements include a full granite kitchen
Interior Features:
Carpet
Central Refrig AC
Ceramic Tile
Double Pane
Forced Air
Exterior Features:
BBQ Built-In
Cellular Coverage Avail
Concrete Slab
Drip-Full
Flat
Full Sprinklers
Fully Landscaped
In Ground Pool
In Ground Spa - Hot Tub
Utilities:
Cable
City - County Water
City Sewer
Internet Available
Natural Gas
Telephone
Listing offered by:
Jamie Anderson - License# S.193321 with ERA - Realty Central - 775-685-2372.
Map of Location:
Data Source:
Listing data provided courtesy of: Northern Nevada Regional MLS (Data last refreshed: 06/15/25 3:25pm)
- 142
Notice & Disclaimer: All listing data provided at this website (including IDX data and property information) is provided exclusively for consumers' personal, non-commercial use and may not be used for any purpose other than to identify prospective properties consumers may be interested in purchasing. All information is deemed reliable but is not guaranteed to be accurate. All measurements (including square footage) should be independently verified by the buyer.
Notice & Disclaimer: All listing data provided at this website (including IDX data and property information) is provided exclusively for consumers' personal, non-commercial use and may not be used for any purpose other than to identify prospective properties consumers may be interested in purchasing. All information is deemed reliable but is not guaranteed to be accurate. All measurements (including square footage) should be independently verified by the buyer.
More Information
Mortgage Calculator
%
%
Down Payment: $
Mo. Payment: $
Calculations are estimated and do not include taxes and insurance. Contact your agent or mortgage lender for additional loan programs and options.
Send To Friend

