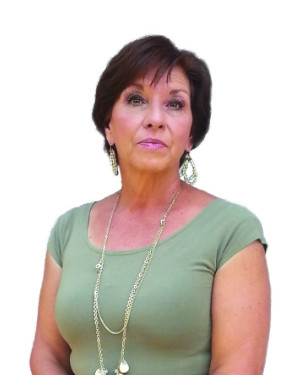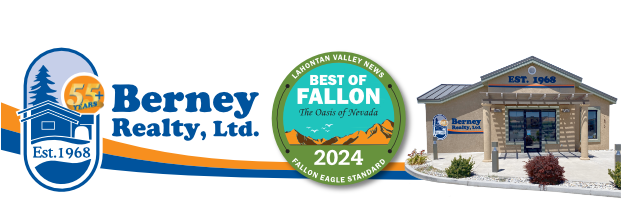1
of
40
Photos
Price:
$775,000
MLS #:
240010168
Beds:
3
Sq. Ft.:
3334
Lot Size:
5.00 Acres
Garage:
3 Car Attached,Garage Door Opener(s)
Yr. Built:
2006
Type:
Single Family
Single Family Residence
Tax/APN #:
00635142
Taxes/Yr.:
$5,711
Subdivision:
NV
Address:
2193 Longhorn Dr.
Fallon, NV 89406
Absolutely a beautiful country home. Stamped cement walk ways. All rooms in this home are large and spacious. Kitchen has lots of brick work and all appliances stay with home. So many windows to enjoy the entire outside of home. Garage is large and will accomodate many cars. All homes in the area are custom built and very well kept. If you love the country, don't miss this home. Animals and children are welcome in this area .Includes water righted land that surrounds home. Home is at the end of
Interior Features:
Carpet
Central Refrig AC
Double Pane
Fireplace
Forced Air
Hot Water System
Well-Private
Exterior Features:
Cellular Coverage Avail
Concrete - Crawl Space
Full Sprinklers
Fully Landscaped
Patio
Other Features:
None - N/A
Utilities:
Cable
Internet Available
Septic
Telephone
Listing offered by:
Danny Podesta - License# BS.26648 with Berney Realty, LTD - 775-423-4230.
Map of Location:
Data Source:
Listing data provided courtesy of: Northern Nevada Regional MLS (Data last refreshed: 06/15/25 5:50am)
- 310
Notice & Disclaimer: All listing data provided at this website (including IDX data and property information) is provided exclusively for consumers' personal, non-commercial use and may not be used for any purpose other than to identify prospective properties consumers may be interested in purchasing. All information is deemed reliable but is not guaranteed to be accurate. All measurements (including square footage) should be independently verified by the buyer.
Notice & Disclaimer: All listing data provided at this website (including IDX data and property information) is provided exclusively for consumers' personal, non-commercial use and may not be used for any purpose other than to identify prospective properties consumers may be interested in purchasing. All information is deemed reliable but is not guaranteed to be accurate. All measurements (including square footage) should be independently verified by the buyer.
Contact Listing Agent

Heidi Reid - Realtor®
Berney Realty, LTD
Mobile: (775) 426-8133
Office: (775) 423-4230 x104
#S.0014395
Mortgage Calculator
%
%
Down Payment: $
Mo. Payment: $
Calculations are estimated and do not include taxes and insurance. Contact your agent or mortgage lender for additional loan programs and options.
Send To Friend
