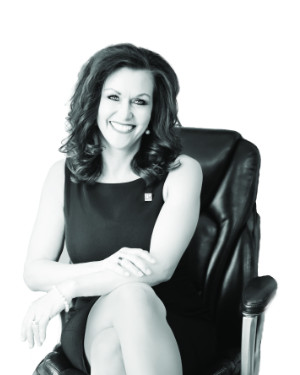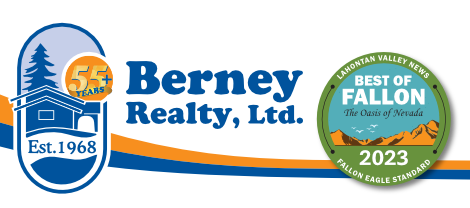1
of
39
Photos
Price:
$605,000
MLS #:
240004131
Beds:
4
Sq. Ft.:
2219
Lot Size:
1.02 Acres
Garage:
3 Car Attached,RV Access/Parking
Yr. Built:
2002
Type:
Single Family
Single Family Residence
Tax/APN #:
00842113
Taxes/Yr.:
$3,166
Area:
Fallon Outer-SW
Subdivision:
NV
Address:
3141 Brookside Circle
Fallon, NV 89406
Amazing home with an inground pool that is located just minutes from the city limits of Fallon, 89406. Over 2200 square feet with 4 bedrooms, 2 baths, spacious kitchen, large master suite with a garden tub, shower stall and walk in closet. Split open floor plan with one of the bedrooms located next to master suite. Large covered patio that opens out to the pool, golf green and fully fenced back yard. Home has stucco exterior, metal soffit and facia and an attached 3 car garage.
Interior Features:
Carpet
Central Refrig AC
Composition - Shingle
Double Pane
Forced Air
Laminate
Well-Private
Exterior Features:
Concrete - Crawl Space
In Ground Pool
Partially Landscaped
Patio
Utilities:
Cable
Natural Gas
Septic
Telephone
Listing offered by:
Cari Norcutt - License# B.1000349 with Berney Realty, LTD - 775-423-4230.
Map of Location:
Data Source:
Listing data provided courtesy of: Northern Nevada Regional MLS (Data last refreshed: 05/04/24 11:35am)
- 17
Notice & Disclaimer: All listing data provided at this website (including IDX data and property information) is provided exclusively for consumers' personal, non-commercial use and may not be used for any purpose other than to identify prospective properties consumers may be interested in purchasing. All information is deemed reliable but is not guaranteed to be accurate. All measurements (including square footage) should be independently verified by the buyer. The listing broker's offer of compensation is made only to MLS participants.
Notice & Disclaimer: All listing data provided at this website (including IDX data and property information) is provided exclusively for consumers' personal, non-commercial use and may not be used for any purpose other than to identify prospective properties consumers may be interested in purchasing. All information is deemed reliable but is not guaranteed to be accurate. All measurements (including square footage) should be independently verified by the buyer. The listing broker's offer of compensation is made only to MLS participants.
Contact Listing Agent

Cari Norcutt - Broker/Owner
Berney Realty, LTD
Mobile: (775) 426-8023
Office: (775) 423-4230 x102
#B.1000349 LLC
Mortgage Calculator
%
%
Down Payment: $
Mo. Payment: $
Calculations are estimated and do not include taxes and insurance. Contact your agent or mortgage lender for additional loan programs and options.
Send To Friend
