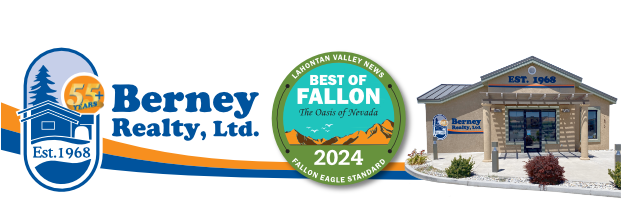
Price:
$739,950
MLS #:
250058496
Beds:
3
Baths:
2
Sq. Ft.:
1950
Lot Size:
0.29 Acres - 12,458 Sq Ft
Garage:
2 Car
Yr. Built:
2025
Type:
Single Family
Single Family Residence
Tax/APN #:
165-347-01
Taxes/Yr.:
$984
Subdivision:
Talus Valley East Village 24S
Address:
7297 Owl Creek Street
Reno, NV 89521
The family room, kitchen and dining nook are arranged in a convenient and contemporary open floorplan, offering direct access to the covered patio through sliding glass doors for seamless indoor-outdoor living. A formal dining room located off the entryway is ideal for entertaining. Three bedrooms, including the owner's suite, provide room for every member of the family.
Interior Features:
Carpet
Ceramic Tile
Forced Air
Exterior Features:
Level
Appliances:
Gas Range
Microwave
Utilities:
Internet Available
Natural Gas
Listing offered by:
Michael Wood - License# with RE/MAX Professionals-Reno - 775-345-3070.
Map of Location:
Data Source:
Listing data provided courtesy of: Northern Nevada Regional MLS (Data last refreshed: 11/22/25 1:02am)
- 0
Notice & Disclaimer: All listing data provided at this website (including IDX data and property information) is provided exclusively for consumers' personal, non-commercial use and may not be used for any purpose other than to identify prospective properties consumers may be interested in purchasing. All information is deemed reliable but is not guaranteed to be accurate. All measurements (including square footage) should be independently verified by the buyer.
Notice & Disclaimer: All listing data provided at this website (including IDX data and property information) is provided exclusively for consumers' personal, non-commercial use and may not be used for any purpose other than to identify prospective properties consumers may be interested in purchasing. All information is deemed reliable but is not guaranteed to be accurate. All measurements (including square footage) should be independently verified by the buyer.
More Information
Mortgage Calculator
%
%
Down Payment: $
Mo. Payment: $
Calculations are estimated and do not include taxes and insurance. Contact your agent or mortgage lender for additional loan programs and options.
Send To Friend

