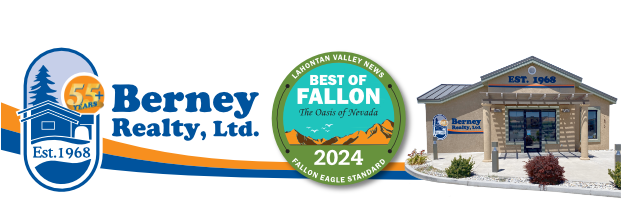
1
of
50
Photos
Price:
$1,320,000
MLS #:
250058465
Beds:
3
Baths:
4
Sq. Ft.:
3630
Lot Size:
10.00 Acres - 435,600 Sq Ft
Garage:
2 Car
Yr. Built:
1999
Type:
Single Family
Single Family Residence
Tax/APN #:
003-461-08
Taxes/Yr.:
$4,927
HOA Fees:
$200/Annually
Subdivision:
Highland Ranches
Address:
1610 Combination Road
Reno, NV 89521
Exquisite Mountain Retreat in Virginia City Highlands with Views!! Just six scenic miles above Reno along Geiger Grade, this exquisite custom home offers a rare blend of craftsmanship, privacy, and breathtaking natural beauty on 10 wooded acres in the Virginia City Highlands. Thoughtfully designed and masterfully built, the 3,630 sq ft residence welcomes you with a handcrafted lodge-style staircase and exposed beams milled from trees found on the property, all anchored by a dramatic two-story wood-burning fireplace that sets the tone for warm, inviting mountain living. The home features radiant heated floors, custom hardwood and stained concrete flooring, and a gourmet kitchen with handcrafted wood cabinetry. A spacious game room with pool table and wet bar makes the perfect gathering space, while the serene primary suite includes an oversized dressing room and peaceful views. Outside, the property is a true Nevada retreat with a private enclosed spa sanctuary with its own fireplace, built-in outdoor BBQ, greenhouse with drip system, "she" shed, garden shed, shipping container storage, and room for horses and chickens. For the adventurist the estate includes a 624 sq ft RV/toy garage and a 1,520 sq ft finished garage/barn/workshop complete with kitchenette, bedroom, and full bathroom. A dedicated fire shelter adds peace of mind. Quiet, secluded, and surrounded by mountain and valley vistas, this remarkable property offers the space, freedom, and serenity rarely found so close to Reno—an opportunity you won't want to miss. *The adjacent 10 acre parcel, APN 003-461-08 is also available and negotiable with the purchase of the home, please contact the Listing Agent for additional information.
Interior Features:
Carpet
Exterior Features:
Deck
Dog Run
Patio
Appliances:
Double Oven
Refrigerator
Utilities:
Internet Available
Listing offered by:
Debby Bullentini - License# S.197857 with Keller Williams Group One Inc. - 775-823-8787.
Map of Location:
Data Source:
Listing data provided courtesy of: Northern Nevada Regional MLS (Data last refreshed: 11/21/25 6:59pm)
- 0
Notice & Disclaimer: All listing data provided at this website (including IDX data and property information) is provided exclusively for consumers' personal, non-commercial use and may not be used for any purpose other than to identify prospective properties consumers may be interested in purchasing. All information is deemed reliable but is not guaranteed to be accurate. All measurements (including square footage) should be independently verified by the buyer.
Notice & Disclaimer: All listing data provided at this website (including IDX data and property information) is provided exclusively for consumers' personal, non-commercial use and may not be used for any purpose other than to identify prospective properties consumers may be interested in purchasing. All information is deemed reliable but is not guaranteed to be accurate. All measurements (including square footage) should be independently verified by the buyer.
More Information
Mortgage Calculator
%
%
Down Payment: $
Mo. Payment: $
Calculations are estimated and do not include taxes and insurance. Contact your agent or mortgage lender for additional loan programs and options.
Send To Friend

