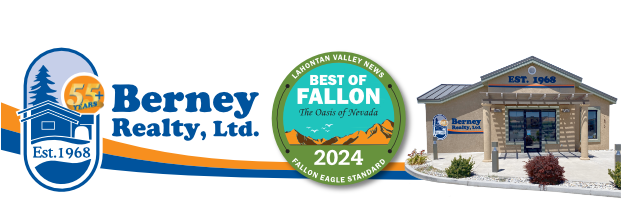
1
of
36
Photos
Price:
$1,350,000
MLS #:
250057681
Beds:
5
Baths:
3
Sq. Ft.:
4618
Lot Size:
1.23 Acres - 53,579 Sq Ft
Garage:
2 Car
Yr. Built:
2021
Type:
Single Family
Single Family Residence
Tax/APN #:
003-045-18
Taxes/Yr.:
$7,245
HOA Fees:
$8
Address:
2320 Empire Road
Reno, NV 89521
Experience refined country living just minutes from city conveniences in this stunning 5-bedroom, 3-bath custom home nestled in the sought-after Virginia City Highlands. With 4,618 square feet of thoughtfully designed living space, this residence perfectly blends comfort, craftsmanship, and panoramic mountain views. Step inside to discover high ceilings, expansive picture windows, and an open concept great room that welcomes natural light throughout the day. The gourmet kitchen is a chef's dream, featuring high-end appliances, granite countertops, and a spacious island for entertaining. The primary suite offers a private retreat on the main level with a spa-inspired soaking tub and a generous walk-in closet. Additional bedrooms and upstairs family room provide ample space for the family, guests, or a home office. Enjoy the tranquility of wide open space from the large front and back patios, where you can take in the breathtaking Nevada sunsets and the peaceful beauty of the Highlands.
Exterior Features:
Cul-de-Sac
Patio
Appliances:
Double Oven
Dryer
Electric Range
Refrigerator
Listing offered by:
Shannon Nelson - License# S.170113 with Berney Realty, LTD - 775-423-4230.
Joshua Berney - License# S.181340 with Berney Realty, LTD - 775-423-4230.
Map of Location:
Data Source:
Listing data provided courtesy of: Northern Nevada Regional MLS (Data last refreshed: 12/19/25 4:38pm)
- 50
Notice & Disclaimer: All listing data provided at this website (including IDX data and property information) is provided exclusively for consumers' personal, non-commercial use and may not be used for any purpose other than to identify prospective properties consumers may be interested in purchasing. All information is deemed reliable but is not guaranteed to be accurate. All measurements (including square footage) should be independently verified by the buyer.
Notice & Disclaimer: All listing data provided at this website (including IDX data and property information) is provided exclusively for consumers' personal, non-commercial use and may not be used for any purpose other than to identify prospective properties consumers may be interested in purchasing. All information is deemed reliable but is not guaranteed to be accurate. All measurements (including square footage) should be independently verified by the buyer.
Contact Listing Agent

Shannon Nelson - Realtor®
Berney Realty, LTD
Mobile: (775) 224-4163
Office: (775) 423-4230 x101
#S.0170113

Josh Berney - Agent
Berney Realty, LTD
Mobile: (775) 427-1319
Office: (775) 423-4230 x116
#S.0181340
Mortgage Calculator
%
%
Down Payment: $
Mo. Payment: $
Calculations are estimated and do not include taxes and insurance. Contact your agent or mortgage lender for additional loan programs and options.
Send To Friend
