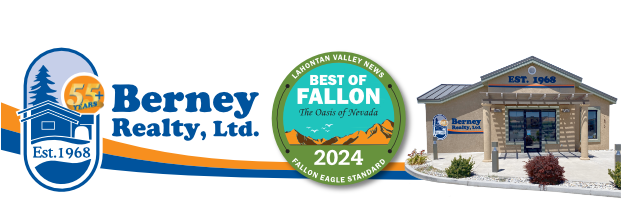
1
of
23
Photos
OFF MARKET
MLS #:
250056847
Beds:
3
Baths:
2
Sq. Ft.:
1932
Lot Size:
0.16 Acres - 6,970 Sq Ft
Garage:
2 Car
Yr. Built:
1999
Type:
Single Family
Single Family Residence
Tax/APN #:
1420-08-212-005
Taxes/Yr.:
$3,285
Subdivision:
Sunridge Heights
Address:
1030 Haystack Drive
Carson City, NV 89705
Nestled in the desirable Sunridge community, this beautiful 3-bedroom, 2-bath home offers the perfect blend of comfort, style, and breathtaking views. Step inside to discover a bright, open floor planfeaturing a spacious living room, luxury vinyl plank (LVP) flooring, and plantation shutters that add a touch of elegance throughout. The open-concept kitchen is ideal for entertaining, with plenty of counter space and natural light that flows seamlessly into the dining and living areas. Enjoy the serenity of your private backyard oasis, complete with a covered patio overlooking the Carson City valley—the perfect spot to relax, unwind, and take in the stunning views. On July 4th, you'll have a front-row seat to the Carson City fireworks, and you might even catch a glimpse of the Virginia City display in the distance. Additional highlights include an oversized two-car garage and no HOA, giving you the freedom to truly make this home your own. If you've been dreaming of a home that combines modern comfort with scenic beauty, this Sunridge gem is the one you've been waiting for.
Interior Features:
Forced Air
Appliances:
Electric Range
Microwave
Utilities:
Natural Gas
Listing offered by:
Tammy Olivas - License# S.65417 with RE/MAX Professionals-Carson - 775-301-6461.
Map of Location:
Data Source:
Listing data provided courtesy of: Northern Nevada Regional MLS (Data last refreshed: 10/10/25 5:35am)
- 1
Notice & Disclaimer: All listing data provided at this website (including IDX data and property information) is provided exclusively for consumers' personal, non-commercial use and may not be used for any purpose other than to identify prospective properties consumers may be interested in purchasing. All information is deemed reliable but is not guaranteed to be accurate. All measurements (including square footage) should be independently verified by the buyer.
Notice & Disclaimer: All listing data provided at this website (including IDX data and property information) is provided exclusively for consumers' personal, non-commercial use and may not be used for any purpose other than to identify prospective properties consumers may be interested in purchasing. All information is deemed reliable but is not guaranteed to be accurate. All measurements (including square footage) should be independently verified by the buyer.
More Information
Mortgage Calculator
%
%
Down Payment: $
Mo. Payment: $
Calculations are estimated and do not include taxes and insurance. Contact your agent or mortgage lender for additional loan programs and options.
Send To Friend

