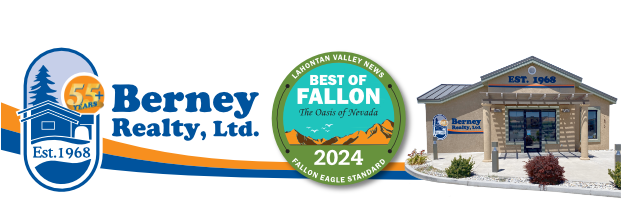
1
of
34
Photos
Price:
$945,000
MLS #:
250053019
Beds:
5
Baths:
3
Sq. Ft.:
3228
Lot Size:
0.22 Acres - 9,409 Sq Ft
Garage:
3 Car
Yr. Built:
1996
Type:
Single Family
Single Family Residence
Tax/APN #:
218-023-13
Taxes/Yr.:
$5,076
HOA Fees:
$281/Quarterl
Subdivision:
Traditions At Caughlin Ranch 1
Address:
4811 Elkcreek Trail
Reno, NV 89519
Open House this Saturday July 26, from 1-4. Spacious and beautifully maintained five-bedroom, three-bathroom, two-story home in the highly desirable Traditions at Caughlin Ranch. With 3,228 sq ft of living space, this home is situated on an oversized, fully landscaped lot with breathtaking mountain views. The main level features a grand marble-tiled entry, a family great room with a cozy fireplace, a bright breakfast nook with access to the large deck overlooking the lush yard, and a formal living and dining area surrounded by mature trees. A guest bedroom and full bath are also located on the main level for added convenience. Downstairs, you'll find four spacious bedrooms, including the primary suite with a dual vanity, walk-in closet, jetted tub, and separate shower. The laundry room offers ample storage and a utility sink. Light-filled spaces, quality finishes, and an open floorplan make this home perfect for comfortable living and entertaining. Wonderful location with easy access to the park, walking trails, schools, restaurants and shopping.
Listing offered by:
Diane Macdonald - License# S.49522 with Dickson Realty - Caughlin - 775-746-7000.
Map of Location:
Data Source:
Listing data provided courtesy of: Northern Nevada Regional MLS (Data last refreshed: 07/24/25 8:15pm)
- 10
Notice & Disclaimer: All listing data provided at this website (including IDX data and property information) is provided exclusively for consumers' personal, non-commercial use and may not be used for any purpose other than to identify prospective properties consumers may be interested in purchasing. All information is deemed reliable but is not guaranteed to be accurate. All measurements (including square footage) should be independently verified by the buyer.
Notice & Disclaimer: All listing data provided at this website (including IDX data and property information) is provided exclusively for consumers' personal, non-commercial use and may not be used for any purpose other than to identify prospective properties consumers may be interested in purchasing. All information is deemed reliable but is not guaranteed to be accurate. All measurements (including square footage) should be independently verified by the buyer.
More Information
Mortgage Calculator
%
%
Down Payment: $
Mo. Payment: $
Calculations are estimated and do not include taxes and insurance. Contact your agent or mortgage lender for additional loan programs and options.
Send To Friend

