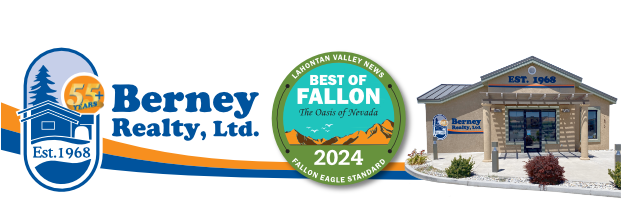
1
of
31
Photos
Price:
$325,000
MLS #:
250052719
Beds:
3
Baths:
2
Sq. Ft.:
1357
Lot Size:
0.04 Acres - 1,786 Sq Ft
Garage:
1 Car
Yr. Built:
1974
Type:
Condo/Townhome
Townhouse
Tax/APN #:
02645128
Taxes/Yr.:
$1,176
HOA Fees:
$231/Monthly
Subdivision:
Meadow View Terrace 1
Address:
2412 Newcastle Way
Reno, NV 89512
Charming Townhouse in Northeast Reno - Move-In Ready! Welcome to this well-maintained townhouse in desirable Northeast Reno, offering 1,357 square feet of comfortable living space. This versatile layout includes three bedrooms (two upstairs and one down) and two full baths, featuring two spacious primary bedrooms—ideal for multi-generational living or guests. Enjoy cozy evenings by the wood-burning fireplace in the inviting living room, or relax outdoors on your private patio, perfect for entertaining. The home also includes a dedicated laundry room, plantation shutters, newer carpet, and exterior paint, ensuring a clean, modern feel throughout. Additional highlights include a single-car garage with an adjoining carport, additional parking, washer, dryer and BBQ. The community offers access to a clubhouse and pool, adding to the relaxed, low-maintenance lifestyle.
Listing offered by:
Vicki Hone - License# B.1001173 with Hone Company - 775-782-7327.
Map of Location:
Data Source:
Listing data provided courtesy of: Northern Nevada Regional MLS (Data last refreshed: 07/12/25 1:30am)
- 3
Notice & Disclaimer: All listing data provided at this website (including IDX data and property information) is provided exclusively for consumers' personal, non-commercial use and may not be used for any purpose other than to identify prospective properties consumers may be interested in purchasing. All information is deemed reliable but is not guaranteed to be accurate. All measurements (including square footage) should be independently verified by the buyer.
Notice & Disclaimer: All listing data provided at this website (including IDX data and property information) is provided exclusively for consumers' personal, non-commercial use and may not be used for any purpose other than to identify prospective properties consumers may be interested in purchasing. All information is deemed reliable but is not guaranteed to be accurate. All measurements (including square footage) should be independently verified by the buyer.
More Information
Mortgage Calculator
%
%
Down Payment: $
Mo. Payment: $
Calculations are estimated and do not include taxes and insurance. Contact your agent or mortgage lender for additional loan programs and options.
Send To Friend

