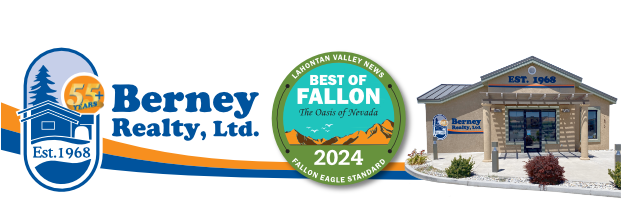1
of
18
Photos
OFF MARKET
MLS #:
220016813
Beds:
3
Baths:
2
Sq. Ft.:
1440
Lot Size:
0.44 Acres - 19,166 Sq Ft
Yr. Built:
1972
Type:
Modular/Manufactured
Manufactured Home
Tax/APN #:
01035204
Taxes/Yr.:
$360
Subdivision:
Country Club Estates
Address:
2621 Highland Drive
Fallon, NV 89406
Great buy on this home in Fallon. 3 bedrooms, 2 bathrooms and spacious living room. Fenced yard and located on a .44 of acre parcel. Home does need some TLC, but has potential. Room for RV or extra's. Property is serviced by county water and private septic, All offers are subject to court approval. Ask your Realtor for details. All Realtors please read private remarks.
Interior Features:
Carpet
Forced Air
Exterior Features:
Level
Appliances:
Gas Range
Utilities:
Natural Gas
Listing offered by:
Cari Norcutt - License# B.1000349 with Berney Realty, LTD - 775-423-4230.
Data Source:
Listing data provided courtesy of: Northern Nevada Regional MLS (Data last refreshed: 07/06/25 3:35am)
- 30
Notice & Disclaimer: All listing data provided at this website (including IDX data and property information) is provided exclusively for consumers' personal, non-commercial use and may not be used for any purpose other than to identify prospective properties consumers may be interested in purchasing. All information is deemed reliable but is not guaranteed to be accurate. All measurements (including square footage) should be independently verified by the buyer.
Notice & Disclaimer: All listing data provided at this website (including IDX data and property information) is provided exclusively for consumers' personal, non-commercial use and may not be used for any purpose other than to identify prospective properties consumers may be interested in purchasing. All information is deemed reliable but is not guaranteed to be accurate. All measurements (including square footage) should be independently verified by the buyer.
More Information
Mortgage Calculator
%
%
Down Payment: $
Mo. Payment: $
Calculations are estimated and do not include taxes and insurance. Contact your agent or mortgage lender for additional loan programs and options.
Send To Friend

