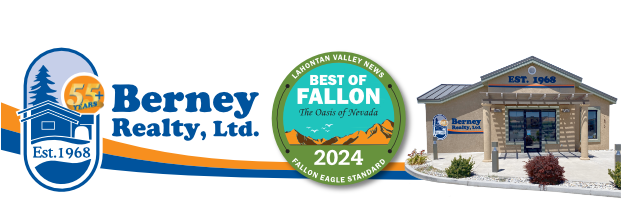
OFF MARKET
MLS #:
220012544
Beds:
3
Baths:
3
Sq. Ft.:
1748
Lot Size:
0.18 Acres - 7,841 Sq Ft
Garage:
3 Car
Yr. Built:
2001
Type:
Single Family
Single Family Residence
Tax/APN #:
02051307
Taxes/Yr.:
$1,296
Subdivision:
Fernwood Estates Ph 2
Address:
801 Fairwood Street
Fernley, NV 89408
Spacious home in Fernley, NV. Walking distance to grocery stores and easy access to I-80. This home features lare bedrooms, a large walk-through kitchen with large pantry, electric appliances, spacious living room, formal dinning room. The large, master includes a soaking tub, walk-in shower, his and hers sinks, large walk-in closet with built-in shelves, all on the main floor! Upstairs are two very large bedrooms and a full bathroom. New professionally installed central AC. The back yard is fully fenced, with a dog kennel, and the front yard is landscaped for minimal maintenance. A three car garage with shelving, and 220 volt power rounds out this must see home!
Interior Features:
Carpet
Forced Air
Laminate
Exterior Features:
Dog Run
Level
Appliances:
Electric Range
Microwave
Utilities:
Natural Gas
Listing offered by:
Loretta Serna - License# S.66341 with Berney Realty, LTD - 775-423-4230.
Data Source:
Listing data provided courtesy of: Northern Nevada Regional MLS (Data last refreshed: 07/12/25 1:30pm)
- 36
Notice & Disclaimer: All listing data provided at this website (including IDX data and property information) is provided exclusively for consumers' personal, non-commercial use and may not be used for any purpose other than to identify prospective properties consumers may be interested in purchasing. All information is deemed reliable but is not guaranteed to be accurate. All measurements (including square footage) should be independently verified by the buyer.
Notice & Disclaimer: All listing data provided at this website (including IDX data and property information) is provided exclusively for consumers' personal, non-commercial use and may not be used for any purpose other than to identify prospective properties consumers may be interested in purchasing. All information is deemed reliable but is not guaranteed to be accurate. All measurements (including square footage) should be independently verified by the buyer.
More Information
Mortgage Calculator
%
%
Down Payment: $
Mo. Payment: $
Calculations are estimated and do not include taxes and insurance. Contact your agent or mortgage lender for additional loan programs and options.
Send To Friend

