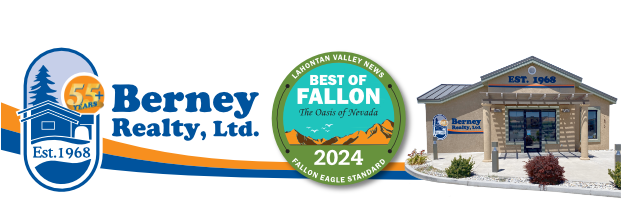1
of
39
Photos
OFF MARKET
MLS #:
250001844
Beds:
3
Sq. Ft.:
1540
Lot Size:
0.24 Acres
Garage:
2 Car Attached,Garage Door Opener(s),RV Access/Parking,Opener Cont
Yr. Built:
2016
Type:
Single Family
Single Family Residence
Tax/APN #:
02252804
Taxes/Yr.:
$3,259
Subdivision:
NV
Address:
4597 Langdon St
Fernley, NV 89408
Built in 2016, this well-maintained single-story home sits on a spacious corner lot - and one of the largest lots in the neighborhood!! With a large gate and backyard, there's access and plenty of space for your RV, toys, and entertaining. The added bonus of a 220-volt circuit for an RV or hot tub is a nice touch. Plus, those mountain views from the elevated deck and covered patio are a beautiful sight. Inside, the home features a great floorplan with the primary bedroom separated from the others for added
Interior Features:
Central Refrig AC
Composition - Shingle
Double Pane
Forced Air
Laminate
Exterior Features:
Cellular Coverage Avail
Concrete - Crawl Space
Deck
Fully Landscaped
Partially Landscaped
Patio
Other Features:
None - N/A
Utilities:
Cable
City - County Water
City Sewer
Internet Available
Natural Gas
Listing offered by:
Ann Bollinger - License# S.193302 with Fathom Realty - 775-241-8667.
Map of Location:
Data Source:
Listing data provided courtesy of: Northern Nevada Regional MLS (Data last refreshed: 05/03/25 10:45pm)
- 77
Notice & Disclaimer: All listing data provided at this website (including IDX data and property information) is provided exclusively for consumers' personal, non-commercial use and may not be used for any purpose other than to identify prospective properties consumers may be interested in purchasing. All information is deemed reliable but is not guaranteed to be accurate. All measurements (including square footage) should be independently verified by the buyer.
Notice & Disclaimer: All listing data provided at this website (including IDX data and property information) is provided exclusively for consumers' personal, non-commercial use and may not be used for any purpose other than to identify prospective properties consumers may be interested in purchasing. All information is deemed reliable but is not guaranteed to be accurate. All measurements (including square footage) should be independently verified by the buyer.
More Information
Mortgage Calculator
%
%
Down Payment: $
Mo. Payment: $
Calculations are estimated and do not include taxes and insurance. Contact your agent or mortgage lender for additional loan programs and options.
Send To Friend

