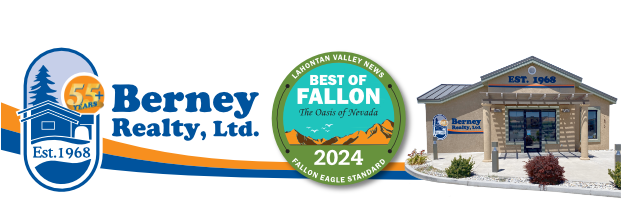
1
of
50
Photos
Price:
$1,299,000
MLS #:
250058221
Beds:
5
Baths:
4
Sq. Ft.:
3480
Lot Size:
0.25 Acres - 10,934 Sq Ft
Garage:
3 Car
Yr. Built:
2018
Type:
Single Family
Single Family Residence
Tax/APN #:
165-232-10
Taxes/Yr.:
$8,980
HOA Fees:
$199/Monthly
Subdivision:
Bella Vista Ranch Village D Unit 2
Address:
2348 Stone Rise Road
Reno, NV 89521
Experience relaxed, modern living in this stunning home in the gated Sorrento Trail community of Bella Vista Ranch in South Reno. Set on a premium corner lot, this property offers peak views of the Mt. Rose ski area and the Sierra Nevada mountains and professionally-designed, low-maintenance landscaping. A private, gated front courtyard leads to the covered entry area. Inside, wide wood-plank floors flow seamlessly from the foyer into the expansive great room. The heart of the home features a radiant fireplace, an open kitchen ideal for entertaining, two dining areas and a remarkable 12-foot sliding door system framing the covered patio. KitchenAid appliances, dark cabinets with under-cabinet lighting. Quartz counters define the work area of the kitchen, with a spacious adjoining butler's pantry with more work space cabinets and a prep sink -- plus there's a walk-in pantry. This home includes five well-appointed bedrooms, four full baths and a powder room. The thoughtfully-designed layout caters to many lifestyles: multi-generational living, a dedicated office and exercise or hobby spaces. The primary suite is a true retreat, featuring a lavish bathroom with a huge shower with multiple shower heads, a soaking tub, two vanities, and a generous walk-in closet. Down one hall, two bedrooms share a convenient Jack-and-Jill bath. Near the foyer, the fourth bedroom suite has a sliding glass door to the front courtyard. The fifth bedroom suite is tucked away off the kitchen. The 12-foot, multi-panel sliding glass door opens from the great room to the covered back patio, which is equipped with two gas stubs and extra electrical outlets, providing an ideal outdoor entertaining space. Bella Vista Ranch offers residents access to a vibrant community clubhouse, a saltwater swimming pool with lap lanes and a play area. Walking/biking trails surround the community, which is just off Veteran's Parkway. Nick Poulakidas Elementary school is a 5 minute walk from this home. Don't miss your chance to see this incredible property—schedule your showing today!
Interior Features:
Carpet
Ceramic Tile
Forced Air
Exterior Features:
Corner Lot
Level
Patio
Appliances:
Dryer
Microwave
Refrigerator
Utilities:
Internet Available
Natural Gas
Listing offered by:
Holly O'Driscoll - License# with Chase International-Damonte - 775-850-5900.
Map of Location:
Data Source:
Listing data provided courtesy of: Northern Nevada Regional MLS (Data last refreshed: 11/14/25 12:47pm)
- 0
Notice & Disclaimer: All listing data provided at this website (including IDX data and property information) is provided exclusively for consumers' personal, non-commercial use and may not be used for any purpose other than to identify prospective properties consumers may be interested in purchasing. All information is deemed reliable but is not guaranteed to be accurate. All measurements (including square footage) should be independently verified by the buyer.
Notice & Disclaimer: All listing data provided at this website (including IDX data and property information) is provided exclusively for consumers' personal, non-commercial use and may not be used for any purpose other than to identify prospective properties consumers may be interested in purchasing. All information is deemed reliable but is not guaranteed to be accurate. All measurements (including square footage) should be independently verified by the buyer.
More Information
Mortgage Calculator
%
%
Down Payment: $
Mo. Payment: $
Calculations are estimated and do not include taxes and insurance. Contact your agent or mortgage lender for additional loan programs and options.
Send To Friend

