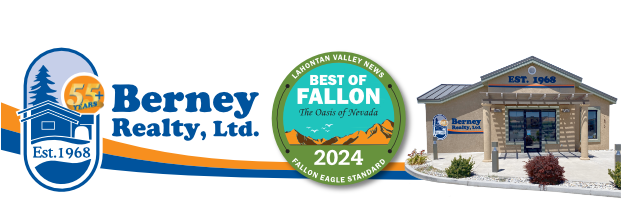
1
of
69
Photos
Price:
$499,900
MLS #:
250058165
Beds:
2
Baths:
2
Sq. Ft.:
1262
Lot Size:
0.30 Acres - 13,068 Sq Ft
Garage:
2 Car
Yr. Built:
2002
Type:
Single Family
Single Family Residence
Tax/APN #:
530-433-01
Taxes/Yr.:
$2,507
HOA Fees:
$42/Quarterl
Subdivision:
North Springs Estates Wild Hawk Ridge Phase 2
Address:
3555 Erin Drive
Spanish Springs, NV 89436
Welcome to 3555 Erin Drive, a stunning single-story home that's been completely remodeled from top to bottom — no corners cut and no shortcuts taken. The exterior shines with fresh stucco, a durable tile roof, and a bold steel front door for modern curb appeal. Inside, you'll find bright, open spaces with luxury vinyl plank flooring, energy-efficient LED lighting, and crisp modern finishes throughout. The kitchen features quartz countertops, updated cabinetry, and quality fixtures, while both bathrooms have been reimagined with stylish details — including a spa-inspired steam shower in the primary suite. Outside, enjoy a fully landscaped yard with sprinklers, drip irrigation, and a patio that's perfect for entertaining. There's also RV parking, a 12×16 (192 sf) storage shed with loft and work bench for projects or hobbies, and an insulated garage door that adds year-round comfort and efficiency. This home truly has it all — modern design, thoughtful upgrades, and turnkey convenience. Bright, beautiful, and built to last, 3555 Erin Drive is ready to welcome you home.
Interior Features:
Forced Air
Exterior Features:
Patio
Appliances:
Double Oven
Gas Range
Microwave
Listing offered by:
Staci Nauman - License# S.176919 with RE/MAX Professionals-Sparks - 775-446-7200.
Map of Location:
Data Source:
Listing data provided courtesy of: Northern Nevada Regional MLS (Data last refreshed: 11/14/25 12:47pm)
- 1
Notice & Disclaimer: All listing data provided at this website (including IDX data and property information) is provided exclusively for consumers' personal, non-commercial use and may not be used for any purpose other than to identify prospective properties consumers may be interested in purchasing. All information is deemed reliable but is not guaranteed to be accurate. All measurements (including square footage) should be independently verified by the buyer.
Notice & Disclaimer: All listing data provided at this website (including IDX data and property information) is provided exclusively for consumers' personal, non-commercial use and may not be used for any purpose other than to identify prospective properties consumers may be interested in purchasing. All information is deemed reliable but is not guaranteed to be accurate. All measurements (including square footage) should be independently verified by the buyer.
More Information
Mortgage Calculator
%
%
Down Payment: $
Mo. Payment: $
Calculations are estimated and do not include taxes and insurance. Contact your agent or mortgage lender for additional loan programs and options.
Send To Friend

