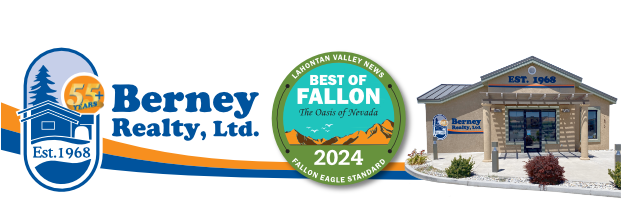
1
of
36
Photos
Price:
$565,000
MLS #:
250058225
Beds:
3
Baths:
2
Sq. Ft.:
1521
Lot Size:
0.10 Acres - 4,138 Sq Ft
Garage:
2 Car
Yr. Built:
2001
Type:
Single Family
Single Family Residence
Tax/APN #:
043-311-35
Taxes/Yr.:
$3,060
HOA Fees:
$230/Monthly
Subdivision:
Casitas De La Sierra
Address:
412 Sierra Leaf Circle
Reno, NV 89511
Nestled in a peaceful gated 55+ community, this beautiful single-story home combines low-maintenance living with modern comfort. The open-concept layout features luxury vinyl plank flooring throughout, clean paint, and abundant natural light from the high ceilings and large windows. The kitchen is a true highlight — showcasing stunning countertops, crisp white cabinetry, a stainless steel dishwasher and stove/oven with a convenient gas line available for those who prefer gas cooking. The spacious great room offers plenty of flexibility for living and dining arrangements, with direct access to a private patio area perfect for relaxing or entertaining. Outside, enjoy the easy-care desert landscaping, mature trees, and a tidy, well-maintained exterior that reflects pride of ownership. Conveniently located near shopping, restaurants, and freeway access, this home offers the perfect blend of tranquility and convenience — all within a welcoming, active adult community.
Interior Features:
Forced Air
Laminate
Appliances:
Dryer
Electric Range
Microwave
Utilities:
Internet Available
Natural Gas
Listing offered by:
Mitchell Ross - License# with RE/MAX Professionals-Reno - 775-345-3070.
Map of Location:
Data Source:
Listing data provided courtesy of: Northern Nevada Regional MLS (Data last refreshed: 11/14/25 3:03pm)
- 0
Notice & Disclaimer: All listing data provided at this website (including IDX data and property information) is provided exclusively for consumers' personal, non-commercial use and may not be used for any purpose other than to identify prospective properties consumers may be interested in purchasing. All information is deemed reliable but is not guaranteed to be accurate. All measurements (including square footage) should be independently verified by the buyer.
Notice & Disclaimer: All listing data provided at this website (including IDX data and property information) is provided exclusively for consumers' personal, non-commercial use and may not be used for any purpose other than to identify prospective properties consumers may be interested in purchasing. All information is deemed reliable but is not guaranteed to be accurate. All measurements (including square footage) should be independently verified by the buyer.
More Information
Mortgage Calculator
%
%
Down Payment: $
Mo. Payment: $
Calculations are estimated and do not include taxes and insurance. Contact your agent or mortgage lender for additional loan programs and options.
Send To Friend

