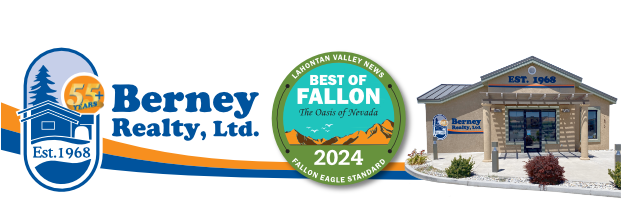
1
of
35
Photos
Price:
$1,019,999
MLS #:
250058220
Beds:
3
Baths:
3
Sq. Ft.:
2262
Lot Size:
0.14 Acres - 6,098 Sq Ft
Garage:
2 Car
Yr. Built:
2022
Type:
Single Family
Single Family Residence
Tax/APN #:
143-354-11
Taxes/Yr.:
$6,372
HOA Fees:
$284/Monthly
Subdivision:
Caramella Ranch Estates Regency Village Unit 2
Address:
2121 Kates Bridge Drive
Reno, NV 89521
Open House 11/16 10am-12pm! Welcome to Toll Brothers Regency at Carmella Ranch community where luxury living at its finest! This 2022 stunningly upgraded and virtually brand new Gramercy model home is a true gem, with open concept living space, 3 bedrooms, 3 bathrooms, large den, two car garage and 2,267sq/ft. Meticulously designed this home features two master bedrooms with upgraded light fixtures, large on suite bathrooms, upgraded tile, glass doors, spacious walk-in closets with California closet systems., The heart of this home is the beautiful chef's kitchen, with a large kitchen island, stunning back splash, Kitchen Aid appliance package, granite counter tops, upgraded cabinetry, large pantry with wine fridge, wide plank wood flooring adds warmth and elegance through out the home. The great room and dining area is filled with natural light from the sun tunnel skylight. Step outside to the huge patio with mountain peak views, built-in BBQ, perfect for outdoor entertaining. This home also offers practical features such as a finished garage with EV wiring, additional storage, and workspace for all your needs. With upgrades throughout and attention to detail at every turn, this home offers the best in modern living.
Interior Features:
Carpet
Ceramic Tile
Forced Air
Exterior Features:
Level
Patio
Appliances:
Dryer
Gas Range
Microwave
Refrigerator
Utilities:
Internet Available
Natural Gas
Listing offered by:
Tess Best - License# with Dickson Realty - Caughlin - 775-746-7000.
Map of Location:
Data Source:
Listing data provided courtesy of: Northern Nevada Regional MLS (Data last refreshed: 11/14/25 3:03pm)
- 0
Notice & Disclaimer: All listing data provided at this website (including IDX data and property information) is provided exclusively for consumers' personal, non-commercial use and may not be used for any purpose other than to identify prospective properties consumers may be interested in purchasing. All information is deemed reliable but is not guaranteed to be accurate. All measurements (including square footage) should be independently verified by the buyer.
Notice & Disclaimer: All listing data provided at this website (including IDX data and property information) is provided exclusively for consumers' personal, non-commercial use and may not be used for any purpose other than to identify prospective properties consumers may be interested in purchasing. All information is deemed reliable but is not guaranteed to be accurate. All measurements (including square footage) should be independently verified by the buyer.
More Information
Mortgage Calculator
%
%
Down Payment: $
Mo. Payment: $
Calculations are estimated and do not include taxes and insurance. Contact your agent or mortgage lender for additional loan programs and options.
Send To Friend

