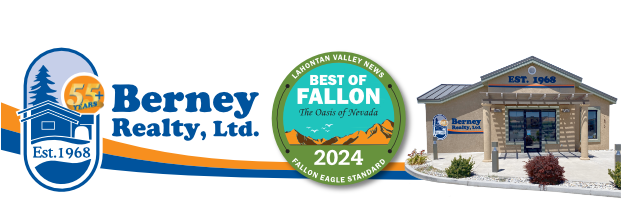
1
of
52
Photos
Price:
$2,595,000
MLS #:
250058182
Beds:
5
Baths:
4
Sq. Ft.:
4052
Lot Size:
0.62 Acres - 27,051 Sq Ft
Garage:
3 Car
Yr. Built:
1973
Type:
Single Family
Single Family Residence
Tax/APN #:
023-181-35
Taxes/Yr.:
$6,389
Subdivision:
Lakeridge 1
Address:
1825 Manzanita Circle
Reno, NV 89509
Designed by a renowned Northern Nevada architect, this residence was built in the 1970s for the original family who lovingly cared for the home until 2016 when the current owners bought the home. The property underwent a complete redesign and renovation in 2017, where all interior and exterior surfaces were rebuilt, including new walls, flooring, windows, doors, cabinetry, appliances, plumbing fixtures, counters, and lighting. Distinctive features include barnwood ceiling beams, fireplaces, custom metal-and-wood kitchen cabinetry, walnut living-room wall slabs and mantle, a media room with a functioning vault door, built-in office cabinetry, interior stucco wall texture, and a dedicated glass-enclosed wine storage. Interior doors were crafted from reclaimed wood from the Tahoe Queen dock in South Lake Tahoe. Custom cabinetry was fabricated in Truckee, CA, and the walnut elements were built in Minden, NV. The landscape, designed by Artistic Gardens of Reno, includes terraced boulder pads, garden beds, rose garden, fruit trees, and an outdoor fireplace. There is a large composite deck, paved seating areas, and an RV parking space on the Manzanita Lane side. Energy-efficient upgrades include foam-board exterior insulation added in 2018, geothermal heating with natural-gas backup, three new AC zones (2022), and a geothermal pump replaced in 2022. The home also features smart-home lighting controls, remote-operated thermostats, and garage doors that sense vehicle proximity.
Interior Features:
Carpet
Exterior Features:
Cul-de-Sac
Flat
Level
Appliances:
Double Oven
Dryer
Refrigerator
Utilities:
Natural Gas
Listing offered by:
Laura Kirsch - License# S.176875 with Marmot Properties, LLC - 775-301-5289.
Map of Location:
Data Source:
Listing data provided courtesy of: Northern Nevada Regional MLS (Data last refreshed: 11/14/25 3:03pm)
- 1
Notice & Disclaimer: All listing data provided at this website (including IDX data and property information) is provided exclusively for consumers' personal, non-commercial use and may not be used for any purpose other than to identify prospective properties consumers may be interested in purchasing. All information is deemed reliable but is not guaranteed to be accurate. All measurements (including square footage) should be independently verified by the buyer.
Notice & Disclaimer: All listing data provided at this website (including IDX data and property information) is provided exclusively for consumers' personal, non-commercial use and may not be used for any purpose other than to identify prospective properties consumers may be interested in purchasing. All information is deemed reliable but is not guaranteed to be accurate. All measurements (including square footage) should be independently verified by the buyer.
More Information
Mortgage Calculator
%
%
Down Payment: $
Mo. Payment: $
Calculations are estimated and do not include taxes and insurance. Contact your agent or mortgage lender for additional loan programs and options.
Send To Friend

