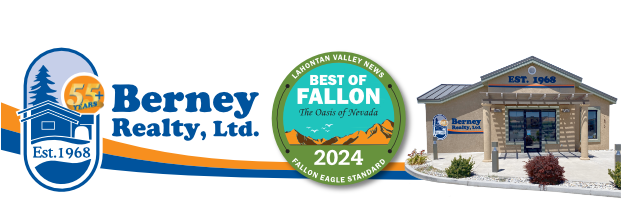
1
of
44
Photos
Price:
$1,040,000
MLS #:
250058177
Beds:
4
Baths:
4
Sq. Ft.:
2759
Lot Size:
0.27 Acres - 11,848 Sq Ft
Yr. Built:
1954
Type:
Single Family
Single Family Residence
Tax/APN #:
019-152-17
Taxes/Yr.:
$1,598
Subdivision:
Country Club Acres
Address:
2260 Sunrise Drive
Reno, NV 89509
Full of character and charm, this beautifully maintained home is situated in one of Reno's most desirable neighborhoods. Enjoy comfortable main-level living with a finished basement that includes a spacious family room and additional bedroom - offering flexibility for guests, hobbies, or extra living space. With a pull-through driveway, mature landscaping, and thoughtfully designed outdoor spaces, this property is ideal for both everyday living and entertaining. Enjoy raised garden beds and a newly landscaped area perfect for a trampoline or chicken coop, all surrounded by a variety of fruit trees - pear, peach, apricot, plum, apple, and new cherry and nectarine trees. Thoughtful updates include a new 6-ft redwood fence, refreshed landscaping with an updated sprinkler system, a remodeled primary bathroom, two new ovens, an updated kitchen faucet, and three new windows facing the backyard (2025). Additional improvements include new carpet in the downstairs family room, a serviced HVAC system (2025), a serviced wood-burning chimney, and a new toilet in the downstairs bathroom. Blending warmth, functionality, and timeless appeal, this home offers peaceful living just minutes from Midtown, shopping, dining, parks and all that Reno has to offer!
Interior Features:
Carpet
Ceramic Tile
Forced Air
Exterior Features:
Level
Patio
Appliances:
Double Oven
Listing offered by:
Nicolle Gust - License# BS.145471 with Chase International-Damonte - 775-850-5900.
Map of Location:
Data Source:
Listing data provided courtesy of: Northern Nevada Regional MLS (Data last refreshed: 11/14/25 2:18pm)
- 1
Notice & Disclaimer: All listing data provided at this website (including IDX data and property information) is provided exclusively for consumers' personal, non-commercial use and may not be used for any purpose other than to identify prospective properties consumers may be interested in purchasing. All information is deemed reliable but is not guaranteed to be accurate. All measurements (including square footage) should be independently verified by the buyer.
Notice & Disclaimer: All listing data provided at this website (including IDX data and property information) is provided exclusively for consumers' personal, non-commercial use and may not be used for any purpose other than to identify prospective properties consumers may be interested in purchasing. All information is deemed reliable but is not guaranteed to be accurate. All measurements (including square footage) should be independently verified by the buyer.
More Information
Mortgage Calculator
%
%
Down Payment: $
Mo. Payment: $
Calculations are estimated and do not include taxes and insurance. Contact your agent or mortgage lender for additional loan programs and options.
Send To Friend

