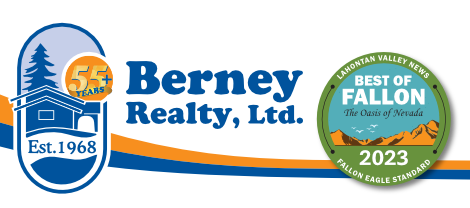1
of
22
Photos
Price:
$199,000
MLS #:
240000204
Beds:
2
Sq. Ft.:
1364
Lot Size:
0.10 Acres
Garage:
1 Car Attached
Yr. Built:
2006
Type:
Single Family
Single Family Residence
Tax/APN #:
00103216
Taxes/Yr.:
$1,261
Area:
Hawthorn (Mineral CO)
Subdivision:
NV
Address:
915 C Street
Hawthorne, NV 89415
Modern Craftman style, 2 bed, 2 full bath, plus spare room/office. Master bed with immense 9x7 foot walk-in closet. Modern kitchen and appliances with IKEA finishes. French doors off dining area offer easy access to patio, gazebo and pond. Over size one car garage with work shop area. Automatic opener, private easy alley access with parking. Covered front porch with seating area. Fully fenced and gated yard. Exterior security system ready for hooking into. Home includes a large extra side lot with
Interior Features:
Central Refrig AC
Composition - Shingle
Double Pane
Forced Air
Laminate
Exterior Features:
Concrete - Crawl Space
Drip-Back
Fully Landscaped
Other Features:
None - N/A
Utilities:
City - County Water
City Sewer
Listing offered by:
Donna Glazier - License# S.19084 with Real Estate of Reno Sparks - 775-828-7200.
Map of Location:
Data Source:
Listing data provided courtesy of: Northern Nevada Regional MLS (Data last refreshed: 05/01/24 10:20pm)
- 114
Notice & Disclaimer: All listing data provided at this website (including IDX data and property information) is provided exclusively for consumers' personal, non-commercial use and may not be used for any purpose other than to identify prospective properties consumers may be interested in purchasing. All information is deemed reliable but is not guaranteed to be accurate. All measurements (including square footage) should be independently verified by the buyer. The listing broker's offer of compensation is made only to MLS participants.
Notice & Disclaimer: All listing data provided at this website (including IDX data and property information) is provided exclusively for consumers' personal, non-commercial use and may not be used for any purpose other than to identify prospective properties consumers may be interested in purchasing. All information is deemed reliable but is not guaranteed to be accurate. All measurements (including square footage) should be independently verified by the buyer. The listing broker's offer of compensation is made only to MLS participants.
More Information
Mortgage Calculator
%
%
Down Payment: $
Mo. Payment: $
Calculations are estimated and do not include taxes and insurance. Contact your agent or mortgage lender for additional loan programs and options.
Send To Friend

